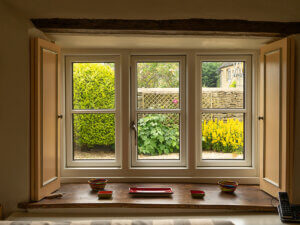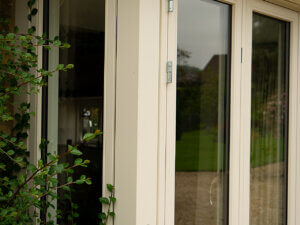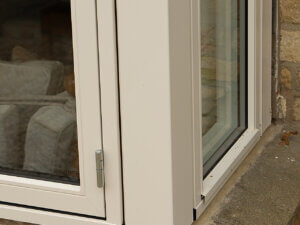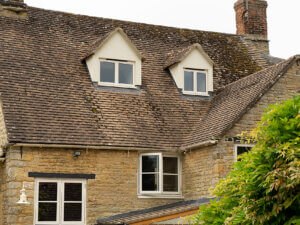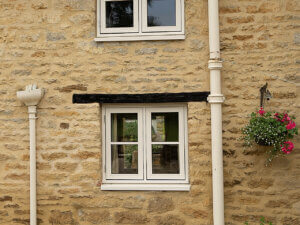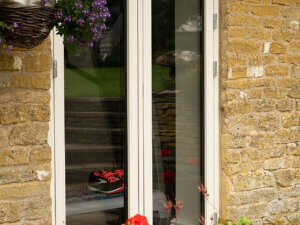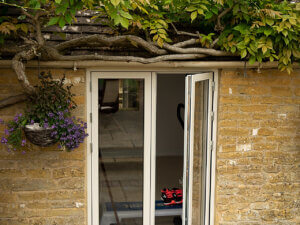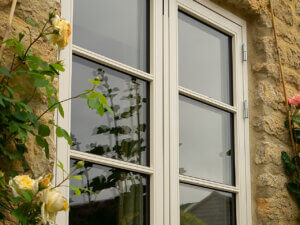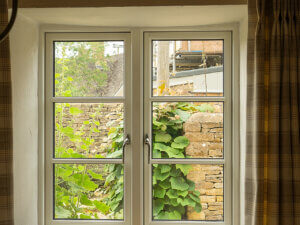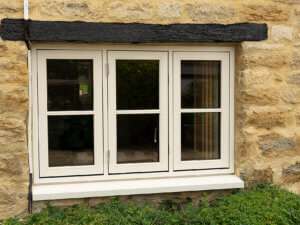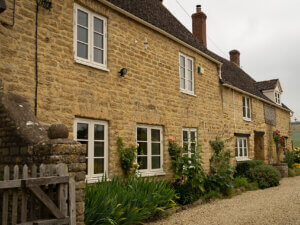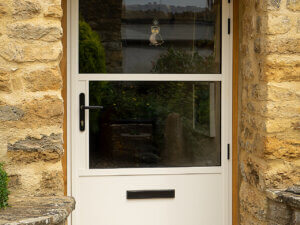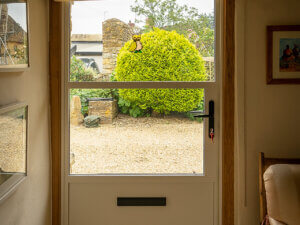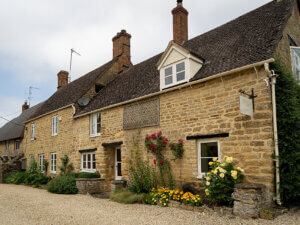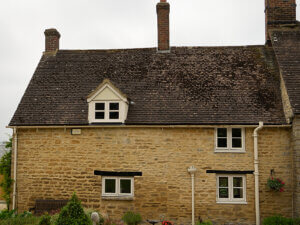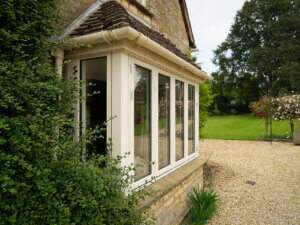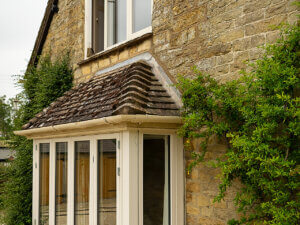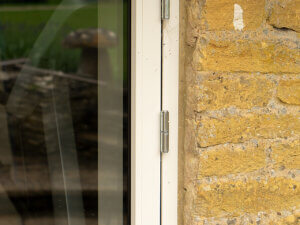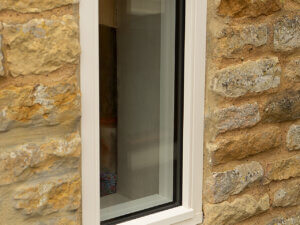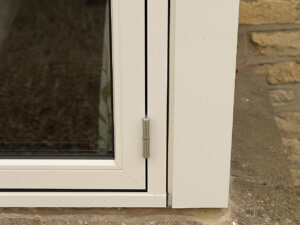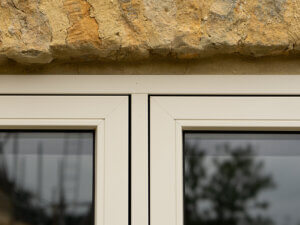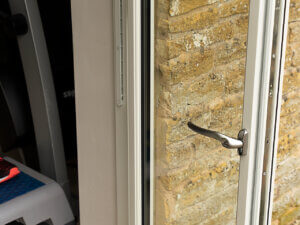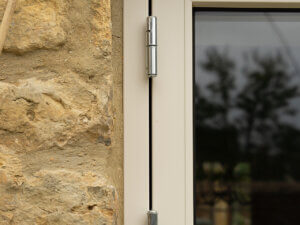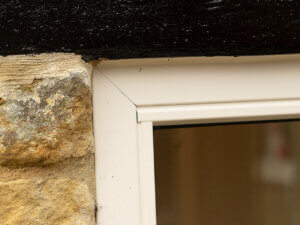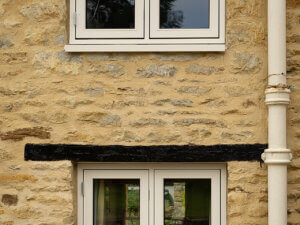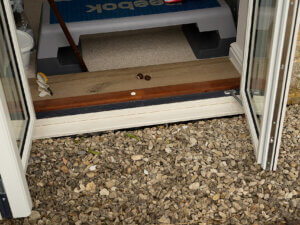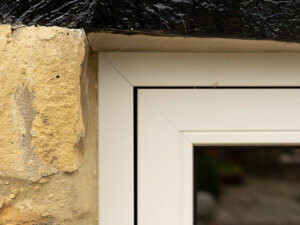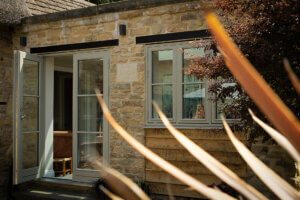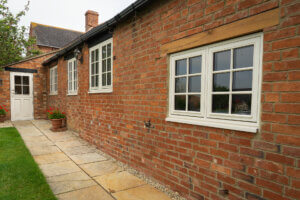Tags:
Here is a project that we think speaks volumes for our incredibly skilled installers. No matter which window you use and regardless of the building it goes into, the golden rule is that every window and door must be straight, plumb, level and square. But how do you keep to that rule when the existing openings aren’t any of those things? Well, we recommend our fitting team!
The STM Tinium windows that were used here are quite rare for an aluminium-clad timber window: the external aluminium isn’t just a rain screen, it fully wraps around the window. This means that you can apply fitting materials direct up to the edge without worrying about blocking any drainage – as you can see, especially useful here as we needed to correct a lot of the structural openings.
Even though this does have aluminium externally, we think that the low gloss level results in a finish that isn’t too far away from timber. In a Cotswold-style arrangement such as this, the average passer-by would naturally assume these are just timber windows. From the customer’s perspective though, the benefits are clear: no re-painting at any point during the windows’ lifetime and an effective lifetime of over 80 years.
These windows all have Class 4 airtightness and Scandinavian-specified glazing units. Naturally, these provide excellent heat insulation, but also sound insulation. Traffic noise is significantly reduced as well as the home being much more able to retain heat in the winter.
Overall, the horizontal glazing bars are a really effective way of creating a more traditional appearance without going overboard. Decorative bars can become quickly expensive with more complex designs, so we tend to recommend fewer bars for a more cost-effective result. Fewer bars also mean more light coming into the home, and less annoyance when cleaning the glass.
Making sure that the overall size of each glass pane is roughly the same for each window throughout the house is important for consistency. So, all items where fixed glass was included in the same unit as an opening casement was made as fake opener. This ensured that all of the visible frame widths lined through, and nothing looked out of place. Even the double door to the gym
There was a change of product when it came to the large single door: after discussions with both the customer and our lead installer, it was decided that this wide opening was to be filled with a thin, heritage-style aluminium door. The oak frame around the outside was originally as a way to adjust the squareness of the opening without negatively affecting the aluminium frame, the natural timber frame around the white door is a great addition aesthetically too.
Contact us!
For any questions about our products and services, or to get your quote,
please get in touch by phone, email, or using our in-browser contact form!
Leamington: 01926 935 607
London: 0203 633 0476
E-mail : sales@enlightenedwindows.co.uk
Contact Form: Contact Us



