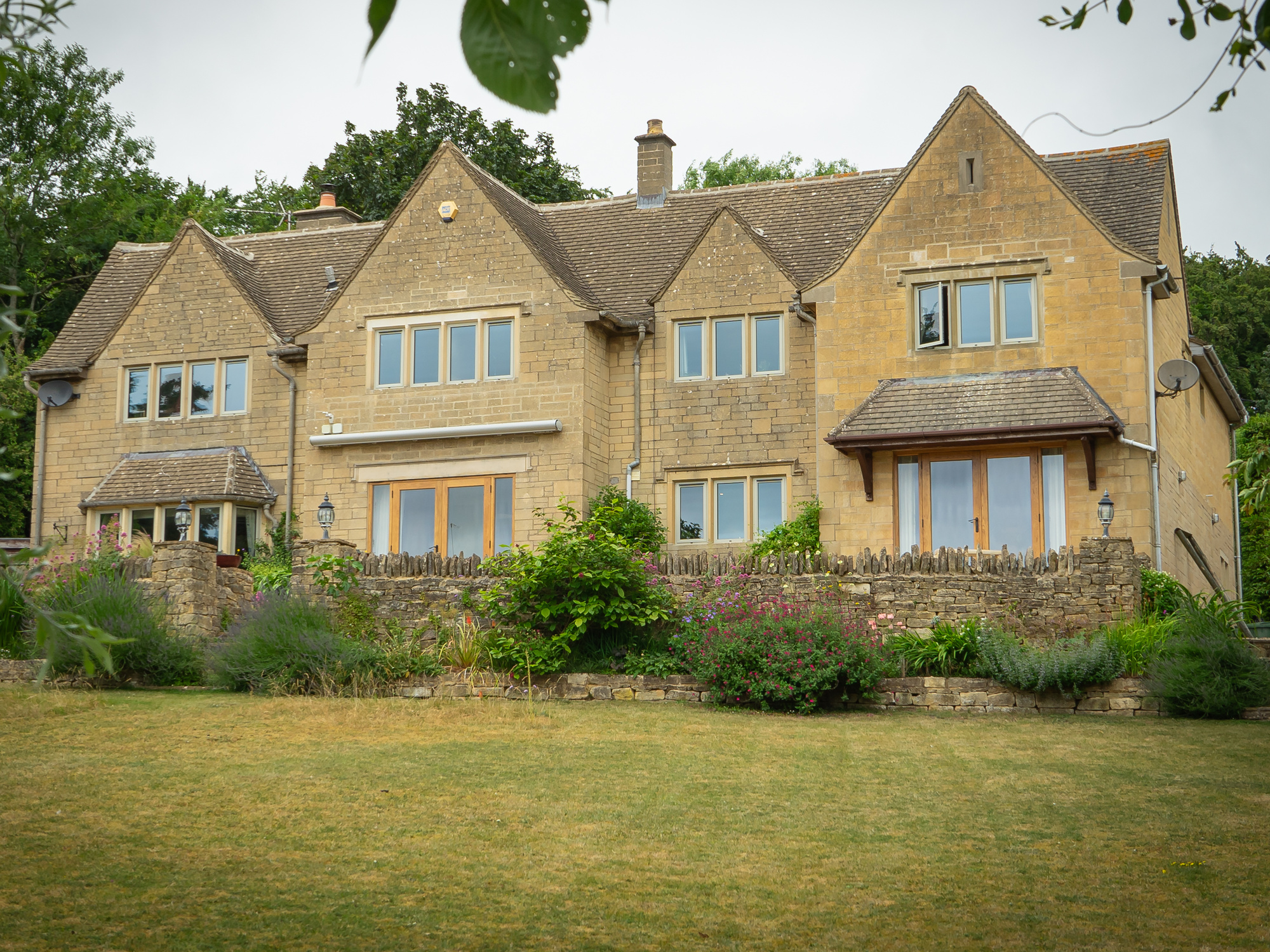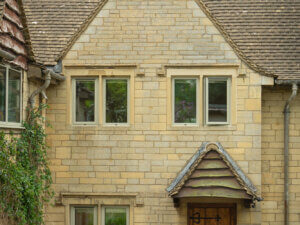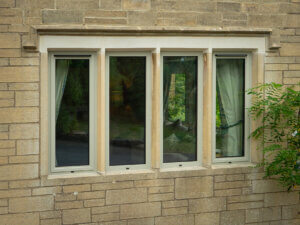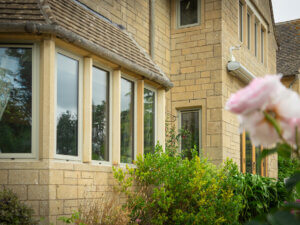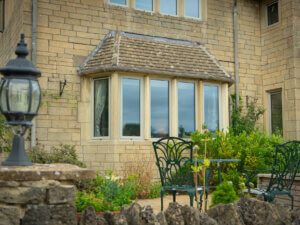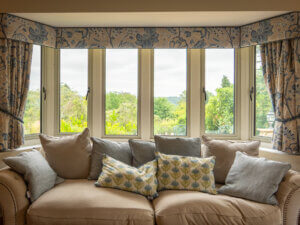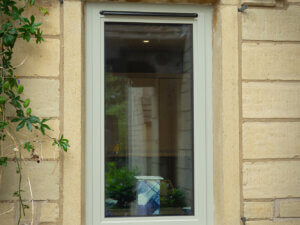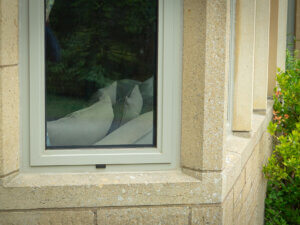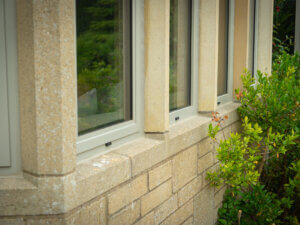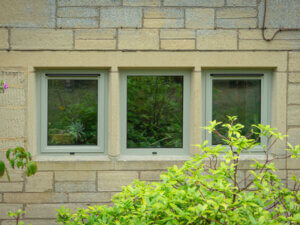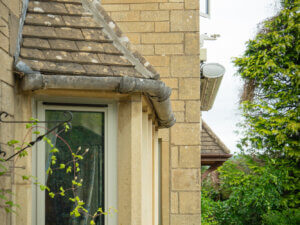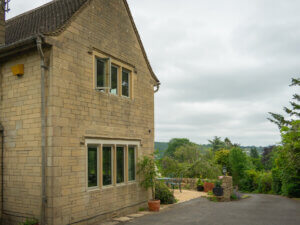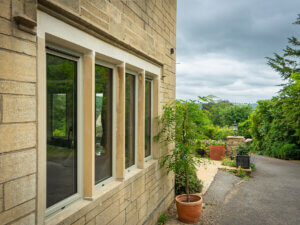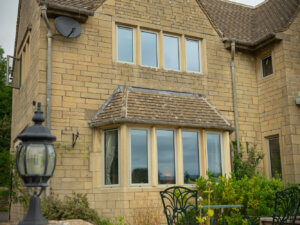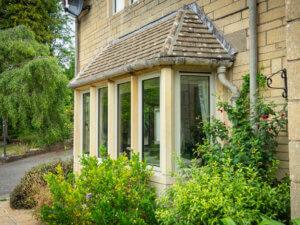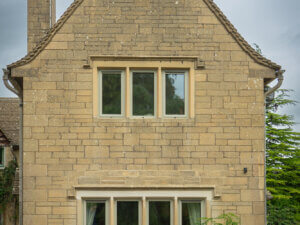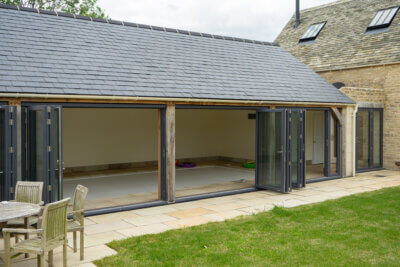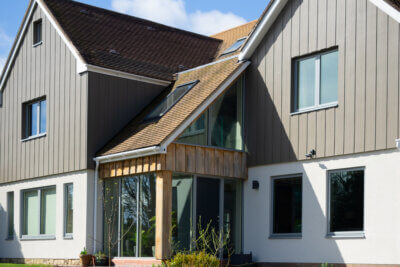Tags:
Buildings with stone mullions are deceptively time-consuming to deal with, mostly thanks to the fact that a collection of four panes of glass would, ordinarily, just require swapping out one window. Here though, every individual pane of glass needs to be treated as its own window unit.
There are also often issues arising due to their age. Older metal casements were manufactured with incredibly slim frames because they only had to deal with single glazing, and the stone mullions that they were originally installed into were designed to suit that tiny frame. Generally, modern insulating glass units and corresponding frame sections simply don’t fit into such thin mullions (and would honestly look terrible if it were attempted). For a comparison: we’ve seen depths of old steel frames as little as 30mm, measuring from inside to outside. Our high performance triple glazed Danish windows are closer to 130mm across the same measurement…clearly, not going to work!
As a result of this, a different approach is needed when providing new windows for stone mullion homes.
To achieve a similar frame thickness to an old steel unit, realistically, a thermally-broken aluminium frame is the only option. That’s the only way to have such a thin frame without compromising on the solidity. Sadly, the compromise on this has to be the fact that this will never achieve insulation values to rival a timber window with quadruple the depth. But using a suitably thick triple glazing unit creates a really very successful result!
After just talking about how much more complicated life becomes with stone mullions, there is a positive!
For any other type of window, bow or bay windows are normally a little tricky to deal with because the theoretical 30 or 45 degree angle is never the same a few decades later…so we end up working around sort-of-32.5-degree-posts, but only partially because bay surrounds become twisted over the years…you get the idea, it can be difficult to decide the best size to manufacture… But stone mullions are fantastic on bays because we can treat them the same as every other window.
We don’t even need to worry about structurally-supporting the upper floor whilst removing these bay windows because the stonework is designed to do that all by itself.
Marvellous!
Like most older properties, making sure lots of light comes in is an important factor. An easy way of maximising this is by not adding anything unnecessary to a fixed window. Whilst it is possible to make a fixed frame look exactly like an opener, you receive a slimmer (and better insulating, and cheaper!) frame if fixed windows are glazed directly into their outer frames.
All in all, we’re very happy with the finished result of this updated home – a significant energy-efficiency upgrade to the Gloucestershire countryside.
Contact us!
For any questions about our products and services, or to get your quote, please get in touch by phone, email, or using our in-browser contact form!
Leamington: 01926 935 607
London: 0203 633 0476
E-mail : sales@enlightenedwindows.co.uk
Contact Form: Contact Us


