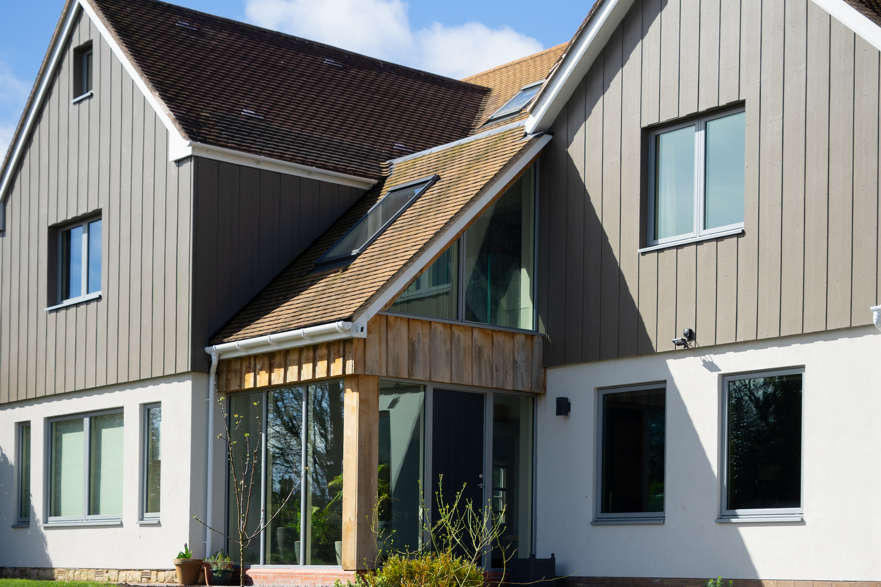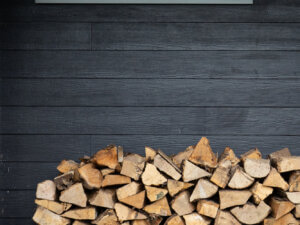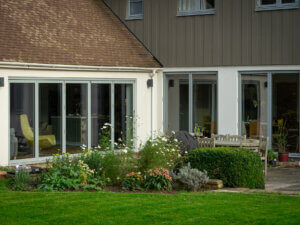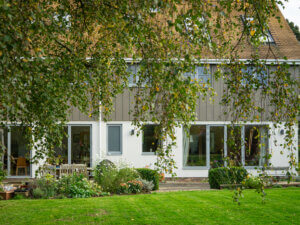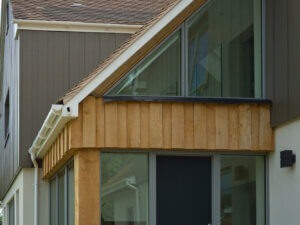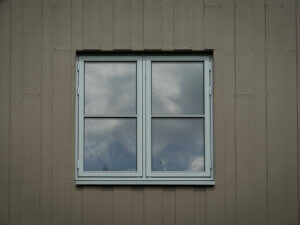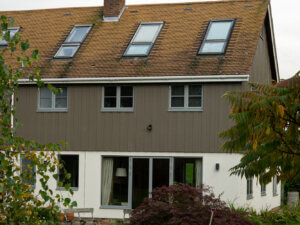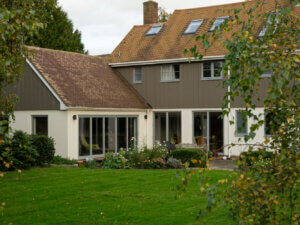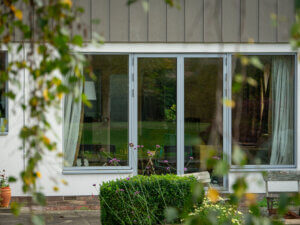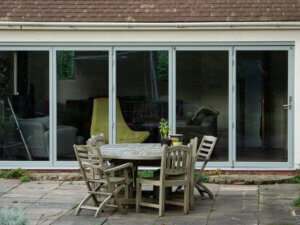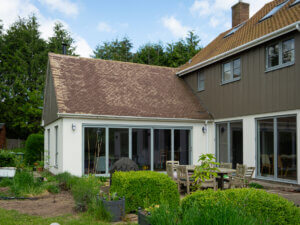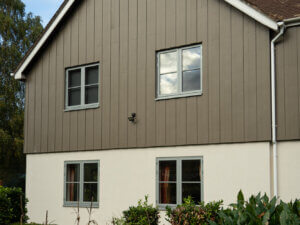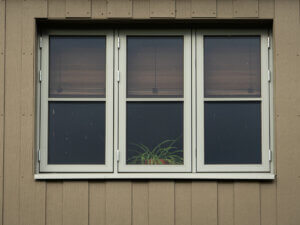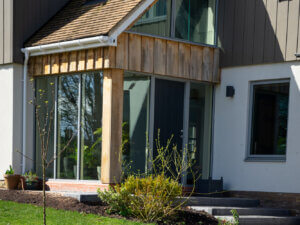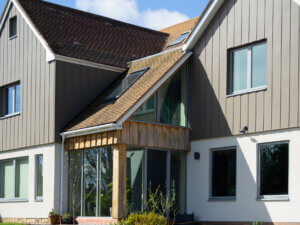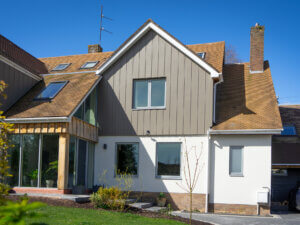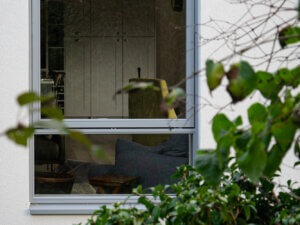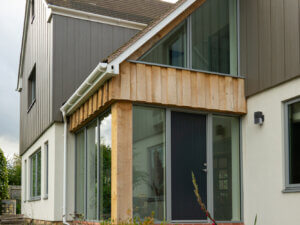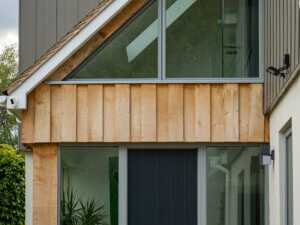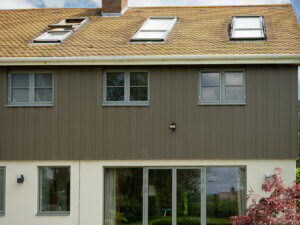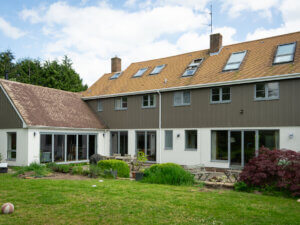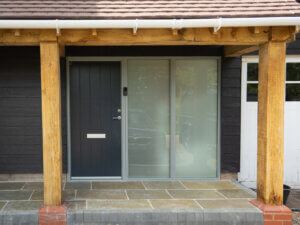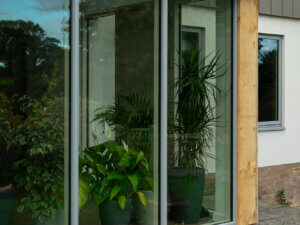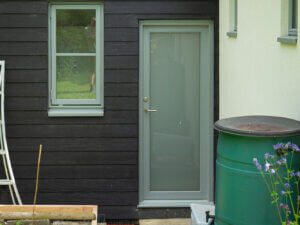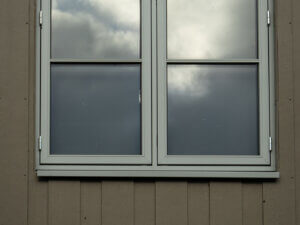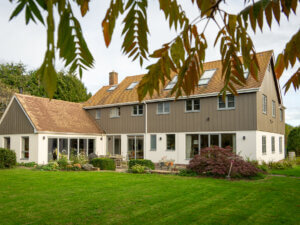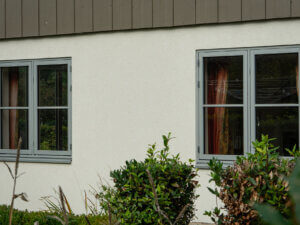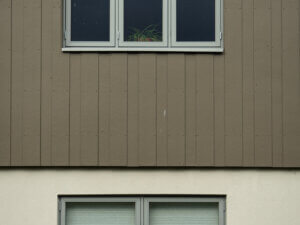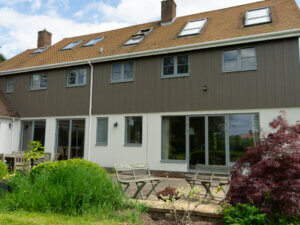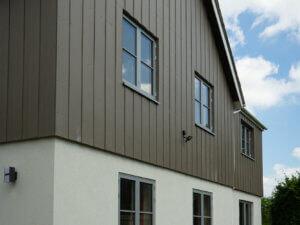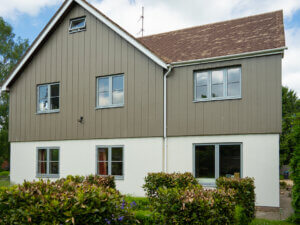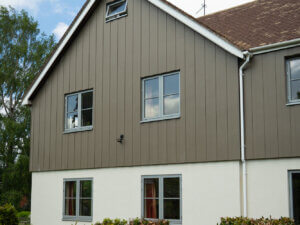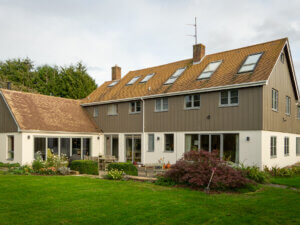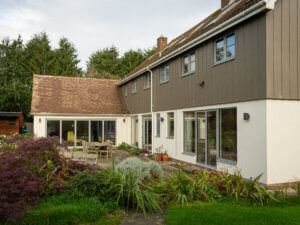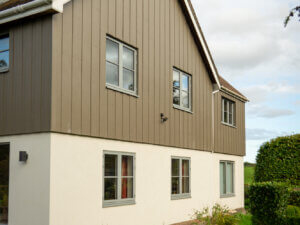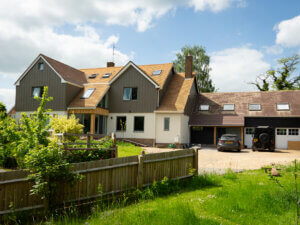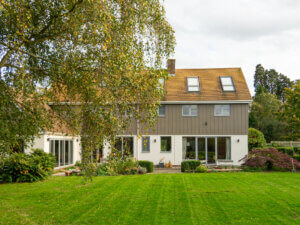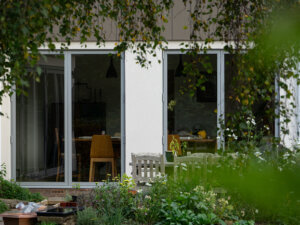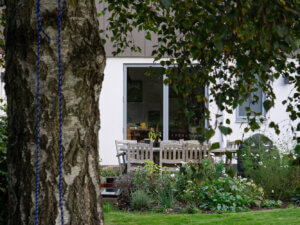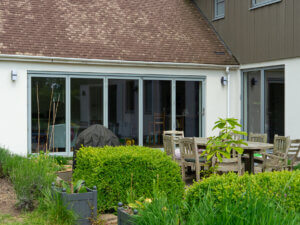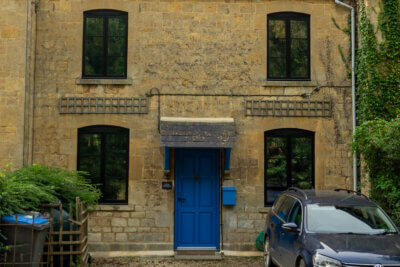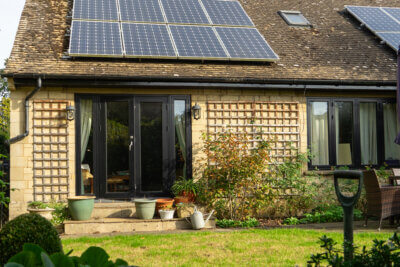We suspect one of the most thorough ground-up renovations we’ve been a part of. Our customer bought the property with the knowledge that it would need a serious re-work, mainly due to the number of large extensions added on over the years; none seemed to tie anything together!
Like many projects, the overall order was split into two phases. However, the gap between phases created a potentially disastrous situation where the product used on phase 1 was no longer available to order for phase 2… Luckily, we had a feeling this would happen and, whilst we weren’t sure the exact timeline of the product discontinuation, we had prepared for this eventuality (please scroll down for details for why the product was discontinued).
Phase 1 was completed using the now-discontinued Tinium2+ system from STM: this is a double glazed, flush-casement aluminium-timber composite system, made in Denmark, with the two materials forcefully set apart with a polyamide break. Far ahead of the requirements for building regulation limit at the time, and would still be compliant now, this system’s overall U-value was 1.34 with a Class 4 Airtight rating.
Externally, the colour choice is one of our more unique offerings. Futura colours are mostly not based on the normal RAL range and provide a very different look compared to a flat powdercoat. These have a slightly textured granite-like finish – catching light in a very different way to achieve something slightly different. Since this textured painting process only works on metal, we reach our first consistency solution with the bifolding doors at the rear of the property…
These thermally-modified beech Lacuna bifold doors happily achieve a 1.2 overall U value, just with double glazing (most aluminium bifold door struggling to reach such performance, even when triple glazed). Being timber, the unique textured paint is not available. So, we went to NCS Inspire range to find the closest-possible match. When colour-matching, it’s important to view official samples in real-life; viewing on a computer screen is hugely risky and will almost certainly result in disappointment.
Phase 2 was completed using the wood/alu system from Unik Funkis: this is a double glazed flush-casement aluminium-timber composite system, made in Denmark, with the two materials forcefully set apart with a polyamide break. Sound familiar? Following STM choosing to stop supplying aluminium-timber windows with double glazing (again, please scroll down for details on this), we researched, discovered Unik Funkis and visited their factory. Being suitably impressed, we now offer Unik alongside STM’s purely triple glazed solution.
STM Tinium2+ Product Discontinuation
At this point, the Tinium2+ was one of our most popular products, but this was not the case in it’s country of origin: Denmark. By 2018, the thermal efficiency and airtightness rules within Danish building regulations had pulled so far ahead of our own UK regulations that, as a country, we still haven’t caught up to this date. Denmark’s 2018 update effectively viewed double glazed windows to be outdated technology, so should only be used in certain commercial settings, temporary holiday homes and buildings that we would .
It’s worth remembering that, a couple of years after this, the UK government had introduced the short-lived Green Homes Grant – where we were encouraged to replace our windows with double glazing… In Denmark, both newbuild homes and replacement window now had to be triple glazed.
STM faced a choice. They could either keep hold of two separate production lines (because their double and triple glazed solutions were completely different windows), potentially running the double glazed line at a loss due to lack of demand in Denmark. Or remove the double glazed product and really double-down on creating the best triple glazed solution they possibly could.
As you’ve guessed, they did the latter. Now, STM’s Tinium product with triple glazing is the most thermally efficient product we can possibly offer.
In this case, our customer could have chosen to stay with STM by upgrading to triple glazing, but judged the Unik Funkis solution to be more than close-enough, and it saved that glass upgrade cost. There’s barely 5mm difference between frame thicknesses, the frame depths are identical and they both following the same traditional Danish window design language. Obviously, they were ordered in the same colour too, and the result is a project where even we have to really concentrate to spot the difference.
When the customer first moved into the home, they realised there was an over-heating problem. The main culprit was a small office/living space on the front elevation, where two of the four walls were mostly glass… Since the opportunity was there, the customer inserted a couple of extra pillar into the largest window opening – a big help – and specified solar reflective glass on the majority of the front elevation. Since these units are double glazed, a relatively low strength coating can go a long way…despite the previously huge problem, a sensible domestic level of neutral solar glass was all that was needed to rectify things. With this coating, only 40% of solar heat is allowed through the glass (cut down from around 65% for an equivalent standard unit from us). A danger with solar glass is to go too far: lack of solar gain in the winter can have the opposite adverse effect.
Arguably, the centre piece and the most impressive part is the main entrance area. The darker contrasting door leaf colour obviously looks great, but look up, and door-height angled fixed glazing takes centre stage. For angled elements such as these, we choose to have two different checking stages. During the quoting phase, we’ve combined one of our employee’s mathematical skill with another’s programming ability to create a program that can check we have the correct tolerance and inbetween angled units. At ordering stage, our factories have more official software built into their production system: this makes sure our self-proclaimed adding-up competence is not completely misguided…
At their core, the solid panelled doors themselves are more impressive than you may think from the outside. Despite appearances, they’re not solid timber all the way through. The only timber part is a few millimetres of thickness on the outer surface. Behind that lies a thin aluminium barrier – weather-proofing the thick internal PUR foam-filled core. This foam core gives each door incredible insulation values: beyond requirements for Passivhaus projects.
At the rear of the property, we see three sets of double doors…sort of. These are actually “window-doors”. Doors normally have a much thicker frame than a window to compensate for the extra size and weight, but this isn’t strictly necessary. Taking a window frame profile and laminating the timber to add strength means that you can make something that’s effectively a door-sized window with a super thin frame. The only follow-up rule is that we aren’t able to attached a handle or a lock on the outside: the frame is simply too slim to cope with that! So, it is strictly product that you’re operating from the inside. In this property, this practicality compromise isn’t an issue; there are two “proper” doors nearby to use as a rear traffic door.
Contact us!
For any questions about our products and services, or to get your quote, please get in touch by phone, email, or using our in-browser contact form!
Leamington: 01926 935 607
London: 0203 633 0476
E-mail : sales@enlightenedwindows.co.uk
Contact Form: Contact Us
