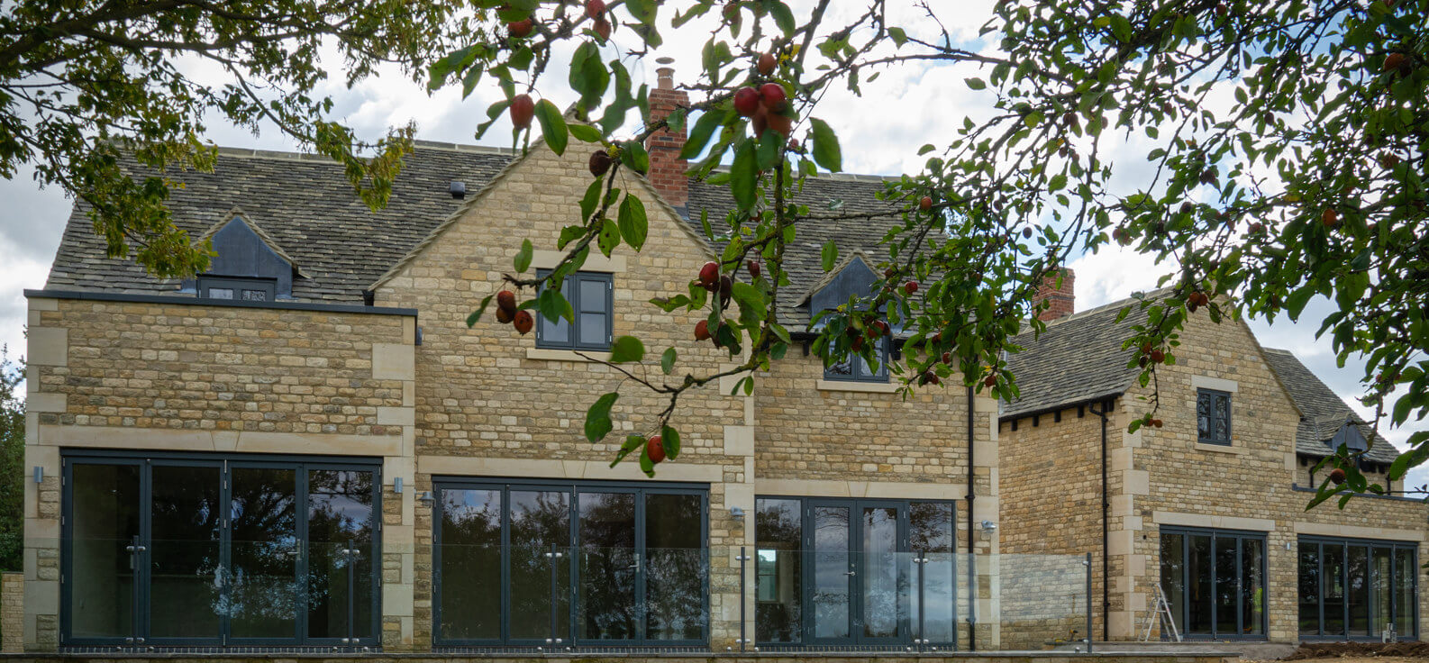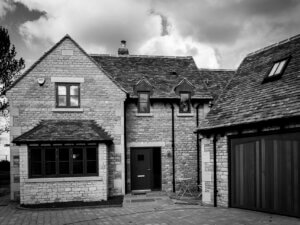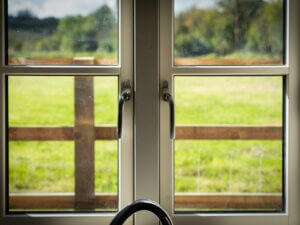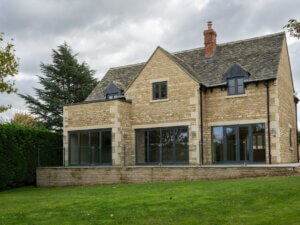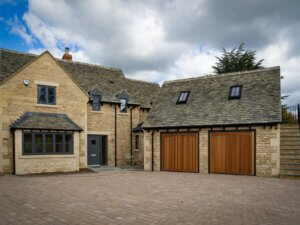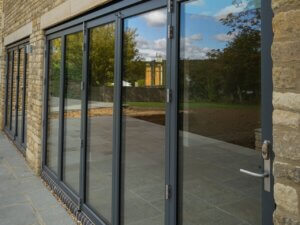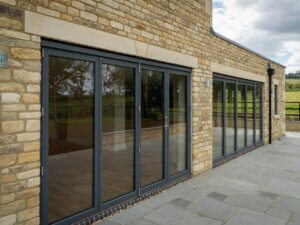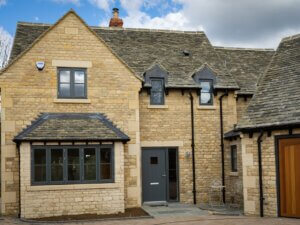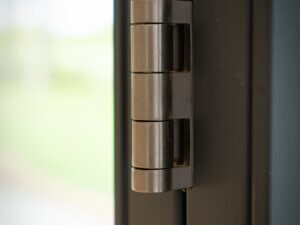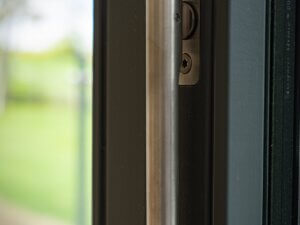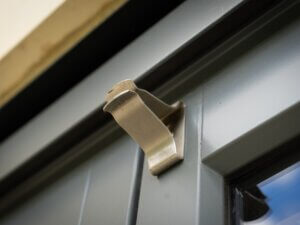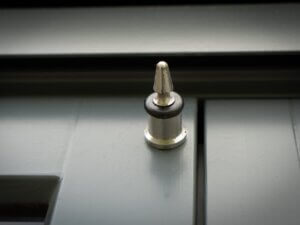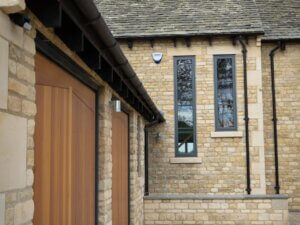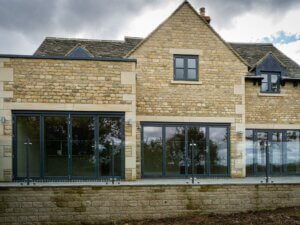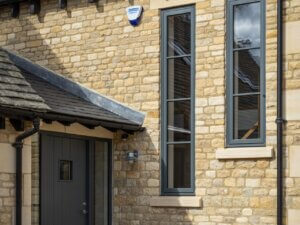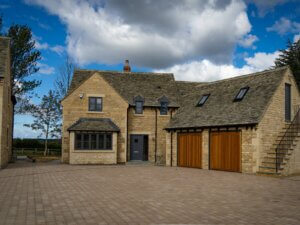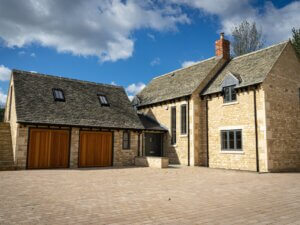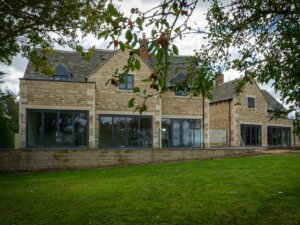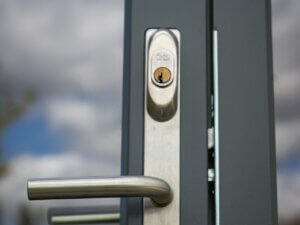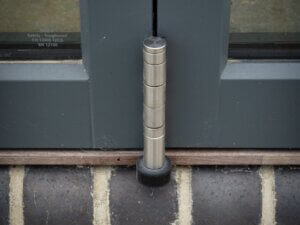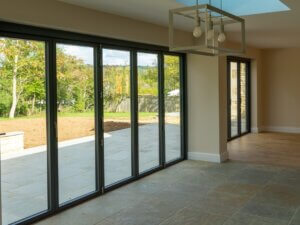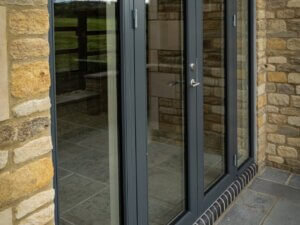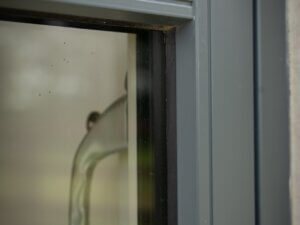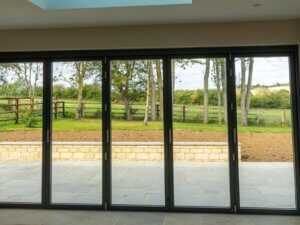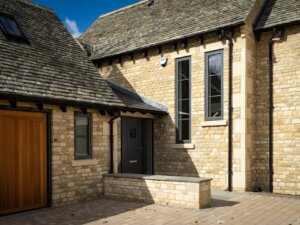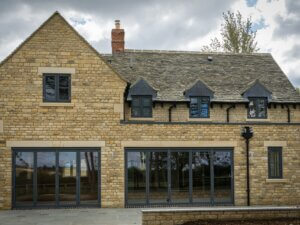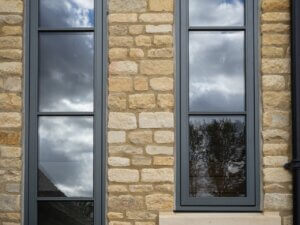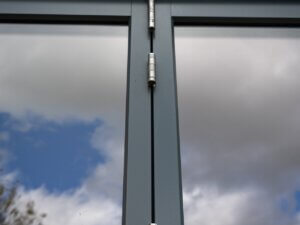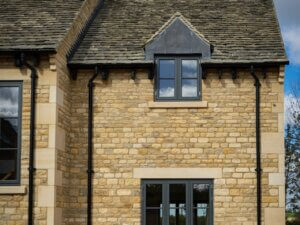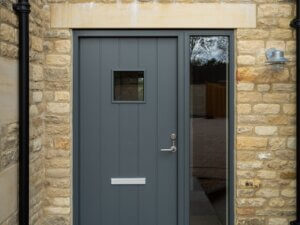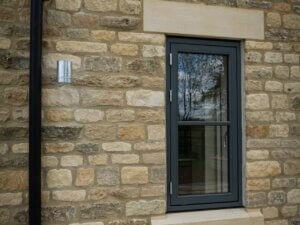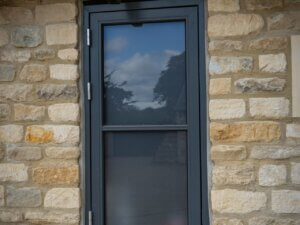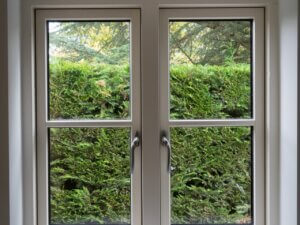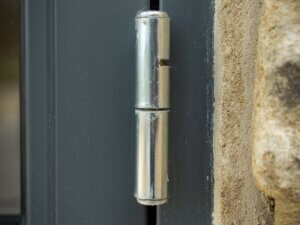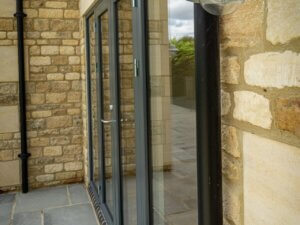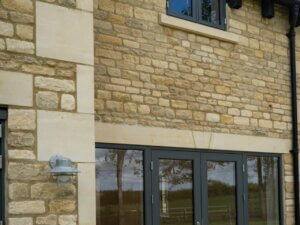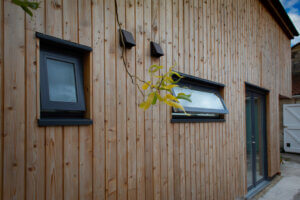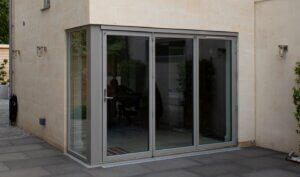The Gold Stone project is a set of new-build homes just around the corner from us in the Cotswolds. Naturally, we were very pleased when we were chosen to supply and install their Scandinavian windows and doors.
The architect chose the non-standard RAL7012 Basalt Grey to complement the golden Cotswold stonework from the initial design. This makes a welcome change from the more popular choice of anthracite grey, and it really gives the homes a ‘premium feel’ on the outside. In contrast, the interior has a soft cream white which creates a warming and homely atmosphere. This is a much better choice compared to the dazzlingly bright whites you often see in UK houses.
Focusing on the stairwell, for obvious reasons, this area needs to be well-lit. Two tall fixed windows, reinforced with toughened and laminated glass, span a significant area of the stairs. Whilst not essential, adding the lined-through thin glazing bars, goes a long way in maintaining the project’s traditional style.
The front doors have a vertical groove design and a square glass cutout: excellent for practicality and a great design choice. The insulated factory-fitted steel letterbox matches the handle and lock finish. In this manner, a consistent design choice is carried across all components. These steel features from STM also carry across to the Lacuna bifolds located at the other side of the properties.
The main feature of both the kitchen and living areas is the basalt grey Lacuna bifold doors, which provide a lovely view across the countryside from the back of the property. Ahead of the game, Lacuna hang their doors from the top rail, eliminating the need for a dust-trapping track in the threshold and ensuring a smooth sliding feel for years to come. All of the doors have a convenient main door feature, meaning that it will be very easy for the new owners to step quickly in and out on a daily basis, without worrying about the bifolding mechanism. We believe that the most versatile and well-insulating way to use a large opening space is to fit a Lacuna bifold.
Avoiding the need for aluminium box cills, which can look overly modern if used incorrectly, bull-nose cant bricks were specified underneath all of the rear doors. This is a very neat solution and arguably the most seamless way to provide water run-off underneath doors. Similarly, traditional stone cills underneath all of the windows further negate the need for unnecessary metalwork. Both of these are fantastic design choices and blend in seamlessly with the surrounding area.
Contact us!
For any questions about our products and services, or to get your quote,
please get in touch by phone, email, or using our in-browser contact form!
Leamington: 01926 935 607
London: 0203 633 0476
E-mail : sales@enlightenedwindows.co.uk
Contact Form: Contact Us
