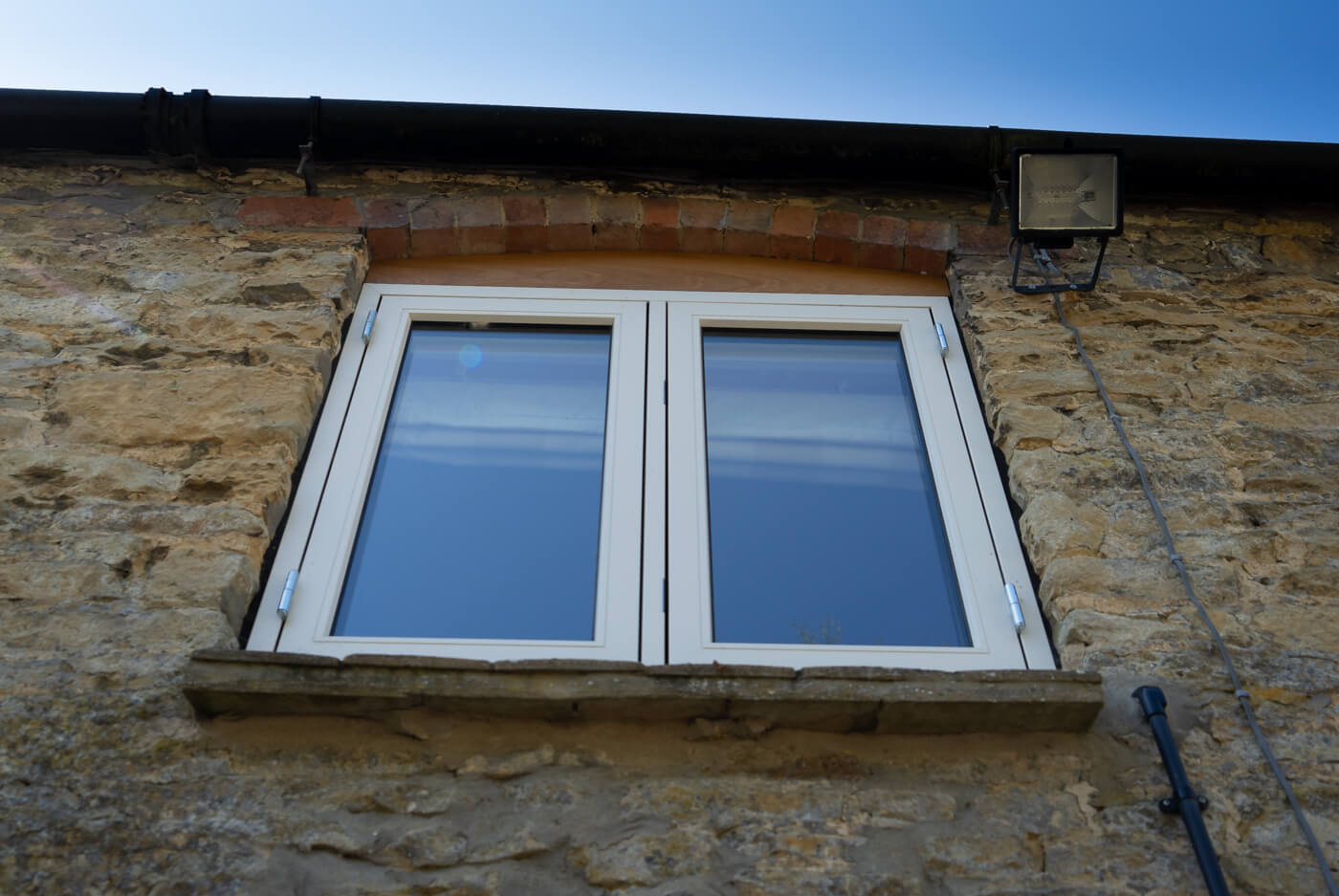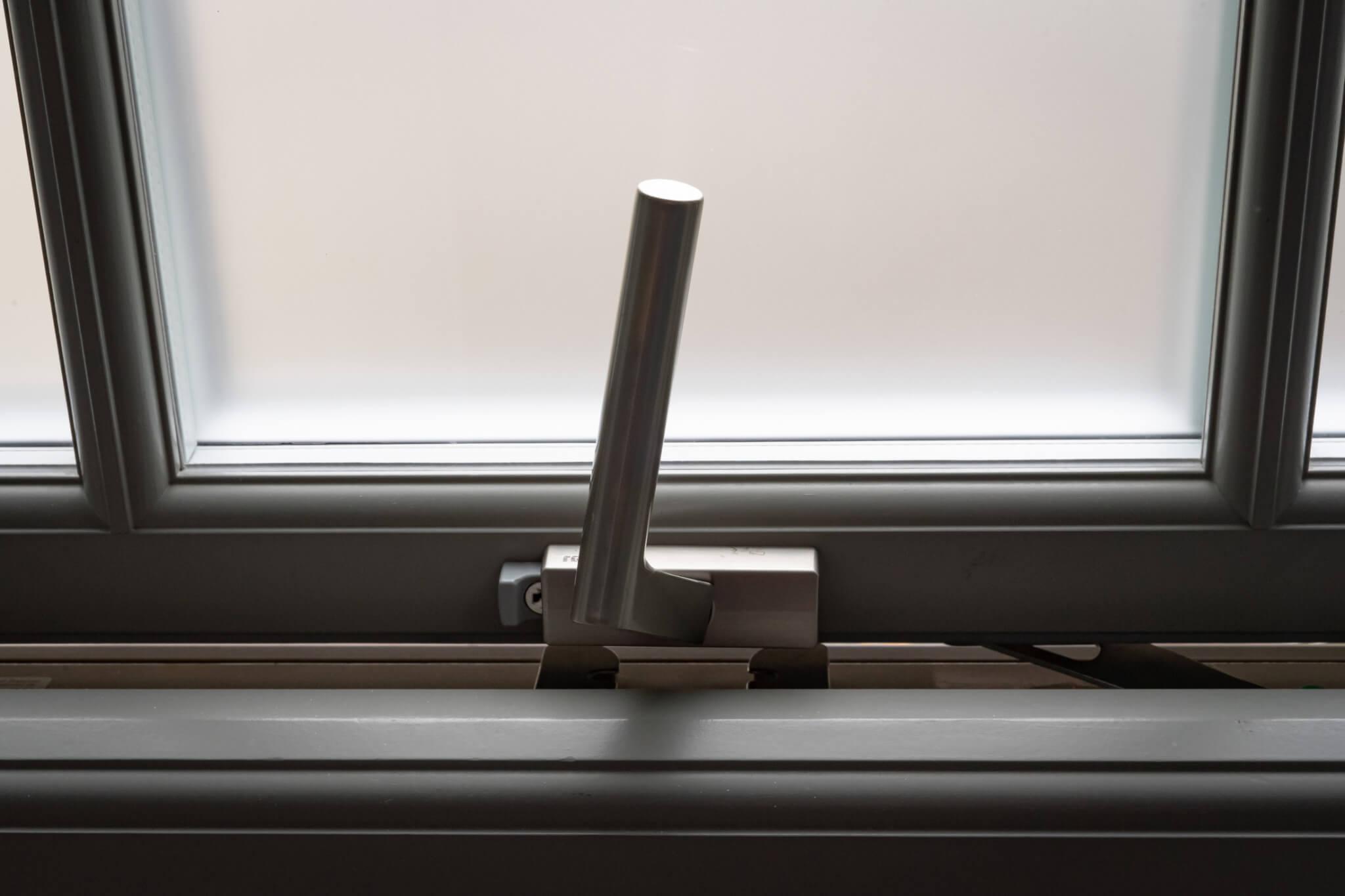Fire Egress Compliancy for Windows
It doesn’t matter what home you currently have, or the type of home you may be creating, your fire escape routes should always be considered. New build properties have a set of rules they need to comply with for fire egress in habitable rooms, which we’ll outline in this article. But, even if you’re simply replacing existing windows (this situation has a less-strict rule-set), we recommend configuring your new units as best you can to give you a suitable escape route.
Since we’re a window supplier, we’ll be focusing on a the sizing and configuration of a fire-egress compliant window, but there are of course other aspects outside of the windows to consider.
There are actually two considerations that help to create the rules for fire egress windows. Perhaps the most obvious is for the home owner to be able to escape in an emergency. But they also allow enough space for a firefighter wearing breathing apparatus to enter the home.
There are 5 main rules to follow for configuring a fire egress compliant new build window. And we recommend getting as close as possible to these if you’re renovating. Everything we discuss is relevant for timber, composite, plastic and aluminium windows.
- Both the width and the height must have 450mm or more clear opening space. Please bear in mind that this isn’t the same as the frame size displayed on quotes. For example, a flush casement sidehung window with a total frame width around 630mm only just gives you more than 450mm clear width. And, because you will need just over 10mm tolerance around at all sides of the window, your structural opening width will need to be around 650mm to give you enough clear width.
- Overall, the clear opening area must be more than 0.33m^2. This means that a window with exactly 450mm clear in both width and height will not be large enough.
- The lower edge of the clear opening must be no more than 1100mm from the internal floor level.
- The window must keep itself in the open position without you needing to hold it whilst moving through.
- The route through the window must lead you to somewhere where you can be safe from the danger of the fire.
All habitable rooms in a new build home must have a fire egress route, and using a window is the most common way of providing this.
For renovations, the main rule is that your new windows should not make the fire escape route worse than it is currently. However, as we’ve mentioned above, we recommend that you aim for a fully fire-egress compliant window in a habitable room for obvious reasons.
Combining Ease of Escape with Child Safety
If you’re worried about combining the ease of escape with protection against accidentally falling out (perhaps in a children’s bedroom), you are still allowed to add accessories that help prevent this. Fire escape windows are allowed to have both key-locking handles and child-proof stays. Simply, the stay must be releasable, so you can still be safe and secure.
We believe it is worth considering the complexity of combining a key-locking handle and a releasable restrictor on the same window. Whilst very secure and child-proof, some windows can require both hands and perhaps some practise to be able to unlock and release the window quickly. Not ideal in a stressful situation.
Subtle Options
You may see a lot of new homes with windows that are split into small sections that are clearly not possible to fit through. These homes are most likely utilising a false mullion: a central post that isn’t attached at the head and the base. Essentially, this allows the window to open as though it were a small double door – with the vertical post attached to one of the opening sashes, and leaving you with a much larger clear opening. This option is available on almost all of our products, and this is our go-to option to maintain the style of a window whilst providing you with fire egress compliancy.

More images from this project can be found in our Minimalist Cotswold Cottage Renovation gallery.
Similarly, fake sashes can be used to balance a fire escape window where two openings are right next to each other. Choosing a fake sash in the third position avoids a non-symmetrical window and helps to create an overall uniform appearance. It’s surprising how much a different frame width can spoil an otherwise sleek design. The best way to achieve this is by using invisible guided hinges. However, these do naturally reduce the clear opening area, so they are sadly not possible in all situations.
Side hung windows (with visible hinges) are normally the best for providing larger opening areas, but side guided are best for an invisible hinge and adds the convenience of being able to clean from inside.

More images from this project can be found in our Sleek, Modern and Uniformly-Designed Leicestershire New Build gallery.
New Build Windows and Doors
Danish Window Manufacturing Quality
11 Simple Ways to Save Money when Buying Windows
Contact us!
For any questions about our products and services, or to get your quote,
please get in touch by phone, email, or using our in-browser contact form!
Leamington: 01926 935 607
London: 0203 633 0476
E-mail : sales@enlightenedwindows.co.uk
Contact Form: Contact Us









