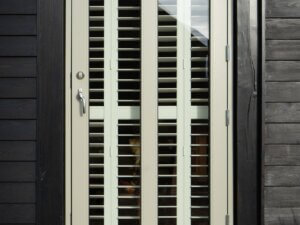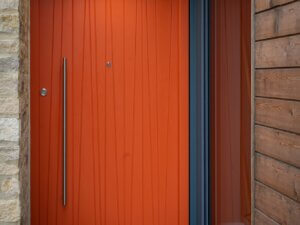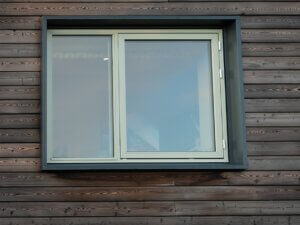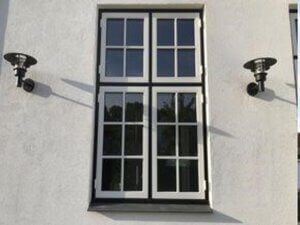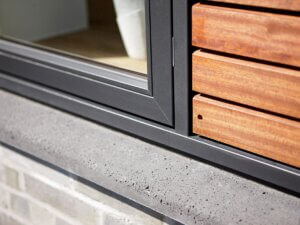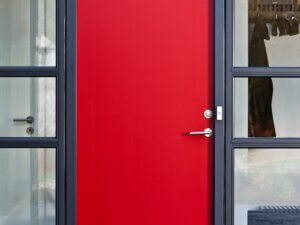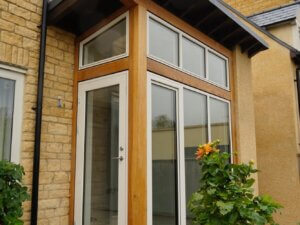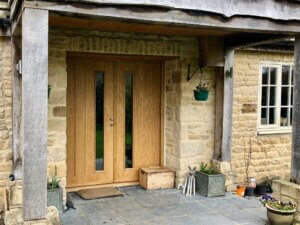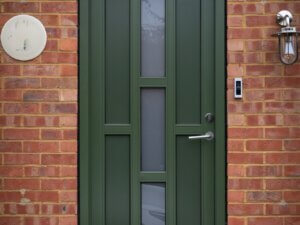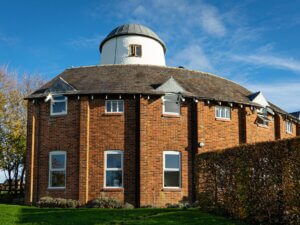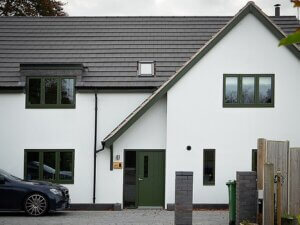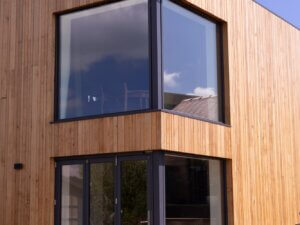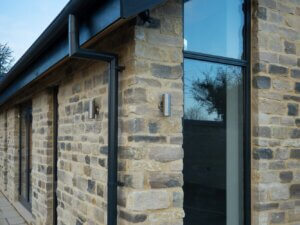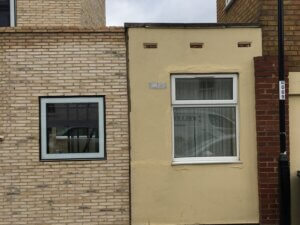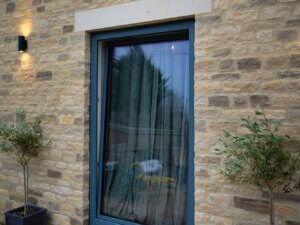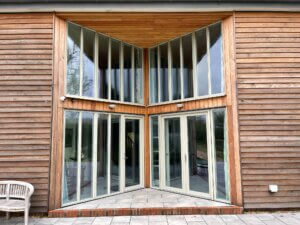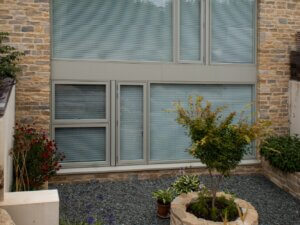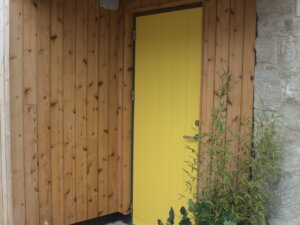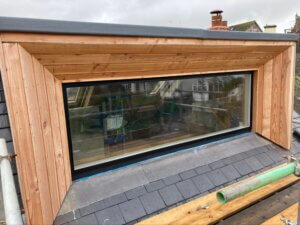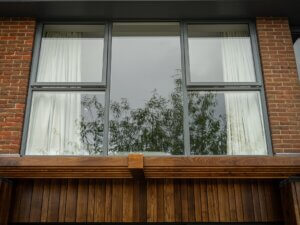Perhaps obviously, we work with a huge variety of homes when installing our windows. Modern newbuilds, traditional renovations, sympathetic conversions…windmills…and everything in-between. A lot of these projects involve the home owner making some serious changes to their property, and wanting to create something a little bit different.
We’ve installed and worked around some rather interesting items over the years, here’s a selection of ideas that will hopefully help with your own design process.
—
What happens when you want something to look like a double door, but the structural opening isn’t large enough to squeeze an actual double door in? Well, this is one solution: a single door with a large frame section running vertically down the middle. Clearly, it doesn’t work the same way, but it does help to tie in a consistent design architecturally.
Orange is an awesome colour, and it would be great to have more orange orders coming through! Having the main entrance door with a staggered vertical groove design, a modern steel handle and sunburnt orange backdrop is a fantastically bold design statement.
Oversizing in the world of windows comes a few warning labels, but it can sometimes be worth it for a particular look or level of practicality. This side hung window is around 20cm wider than the factory recommended, but it’s still going strong and providing loads of airflow through the home.
We’re huge fans of contrasting the colour of a window casement to the outer frame. It’s so simple, but so rarely seen. This black and white arrangement is a perfect idea to subtly pull away from the mass of white windows we see in the UK.
This is two things in one, and we can’t take credit for one of them. The dark grey textured granite finish is one of ours – a great solution to make aluminium look less flat and commercial. And the natural timber slats inserted into the frame is a Danish idea that we’re rather fond of.
Bright red for a front door? Maybe! This is actually an office in Denmark that one of our factories was tasked with. But after removing the commercial metal kickplate and the bottom, perhaps add a few grooves in the door panel and you have a striking entrance to a home.
Generally, white isn’t an exciting colour for windows (it’s obviously all over the place). The solution? Oak frames. Highlighting a white frame in a beautiful solid timber surround creates something far more special.
Even better: moving that beautiful timber onto the door itself! Although, this one is actually a cheat… There’s no way a solid oak door would pass building regulations these days. So, this is a PUR foam-filled door; foam held in by an aluminium vapour barrier and a thin layer of oiled oak is the outer layer.
Many door designs exist beyond set designs in our factories’ catalogues. And this is an example of a customer coming straight to us – design decided on and already on paper. It may look complicated, but considering each frame length and panel carefully brings it all together.
Mostly, sliding sashes are poor insulators. So it’s a much better quality of life to have a window that looks like a sliding sash, but doesn’t slide. This set of faux-sliders around an old windmill actually open outwards – much better for airtight sealing.
Just a great bit of a design and colour choice: dark green against bright white render. Also, extending the roofline down to create a front porch creates a very neat, continuous aesthetic.
For best-possible glass area and therefore light inside the home, corner windows are the way to go. And since it’s all about maximising light coming in and views going out, why not make the glass completely uninterrupted floor-to-ceiling.
Admittedly, tiny angles that follow a rooflight do add a lot of cost relative to the amount of extra light that they let in, but it does add a certain something… Many sets of drawings we get from architects involve some form of not-rectangular window, and this is a somewhat simple way of achieving that design feature.
Hopefully, you can see we’re mainly looking at the one of the left… If not, look a little closer! This is a window where the glass seamlessly extends out onto the frame – the frame is actually coloured glass.
Huge! Tilt-turn windows are normally less than a metre in width and height; this is larger in both dimensions. As wide and as tall as a double door, this single pane of glass can both tilt inwards and turn inwards.
Inverse corner posts! Actually, a very rare idea that I think we’ve only ever seen once on this one project. This one in particular required some careful design to make sure it was both functionally-correct for the customer and didn’t create a massive sun trap. All those separating bars play a key role in reducing the solar gain through the glass.
On first inspection, a little chaotic. But take a moment longer to look and you’ll find it’s actually very balanced. Upper and lower sections complement each other when considered as a whole; there’s plenty of options for ventilation and the horizontal flush aluminium cladded section covers up what would otherwise be an unsightly steel beam.
Bright yellow is probably not the first thought that springs to mind when you think of a window or a door colour, and I will admit that I asked to double check the RAL colour code of this before it went to production… However, we can’t deny how good the result looks, especially set with that dark grey outer frame.
Scale is important. This might look like a normal-sized window in a normal-sized hole. In reality, it’s over three metres wide, nearly one metre tall, weighing 150kg and the customer somehow managed to lift this through the house up to the second floor. Some serious effort to get the best view out across the countryside.
Another huge item: well over 3m wide, 2m tall and a casual 220kg. The centre section provides another uninterrupted view out, whilst the left and right portions provide a serious amount of airflow. It’s an obvious solution when you see it in real life, but it did take a lot of thought to get to something so simple yet effective.
Contact us!
For any questions about our products and services, or to get your quote,
please get in touch by phone, email, or using our in-browser contact form!
Leamington: 01926 935 607
London: 0203 633 0476
E-mail : sales@enlightenedwindows.co.uk
Contact Form: Contact Us

