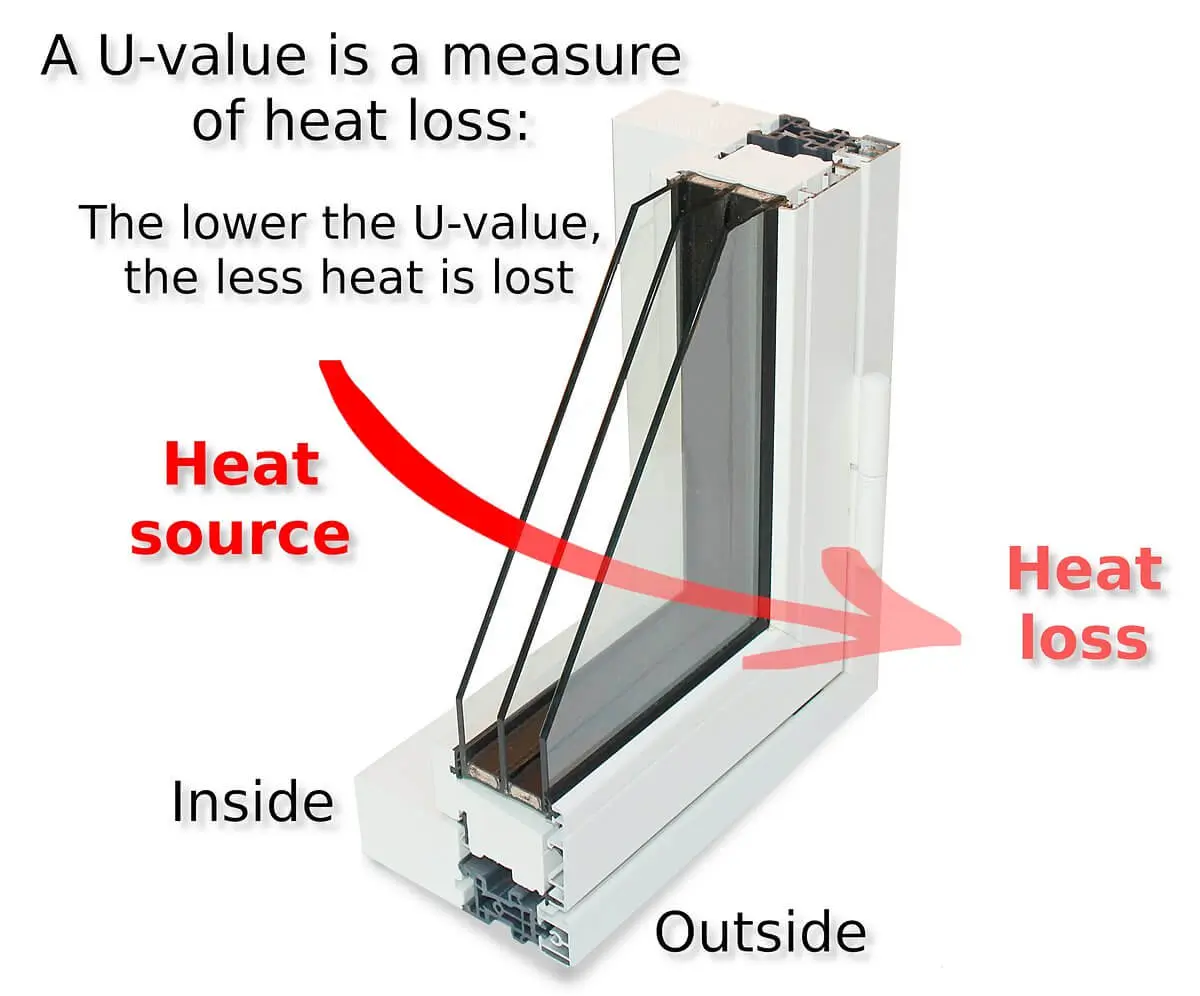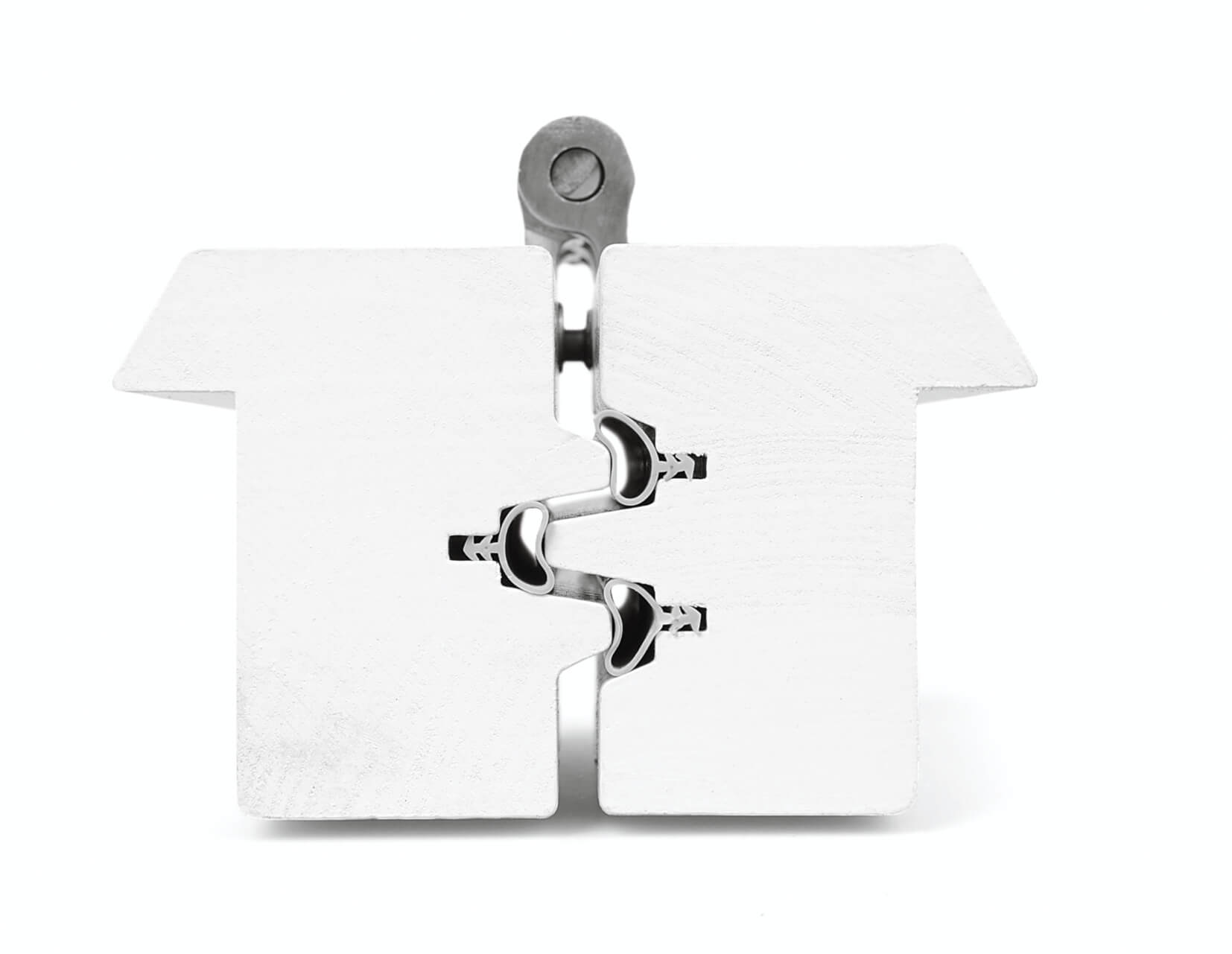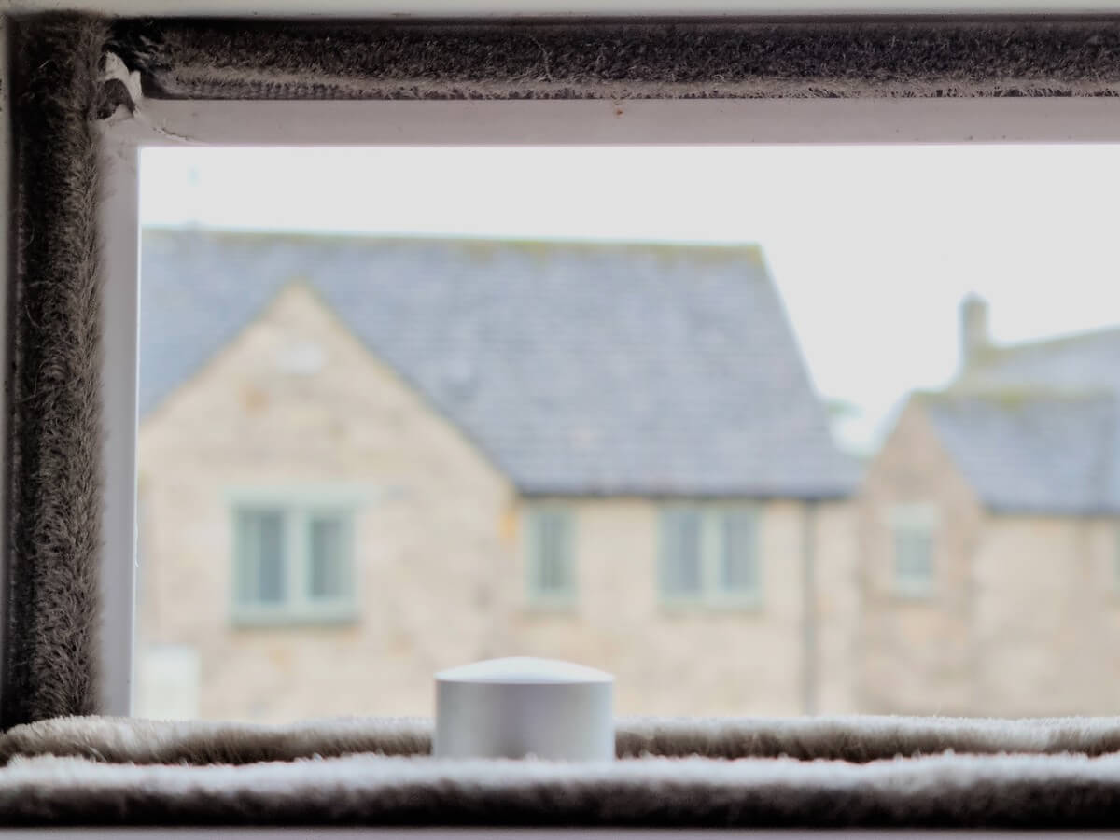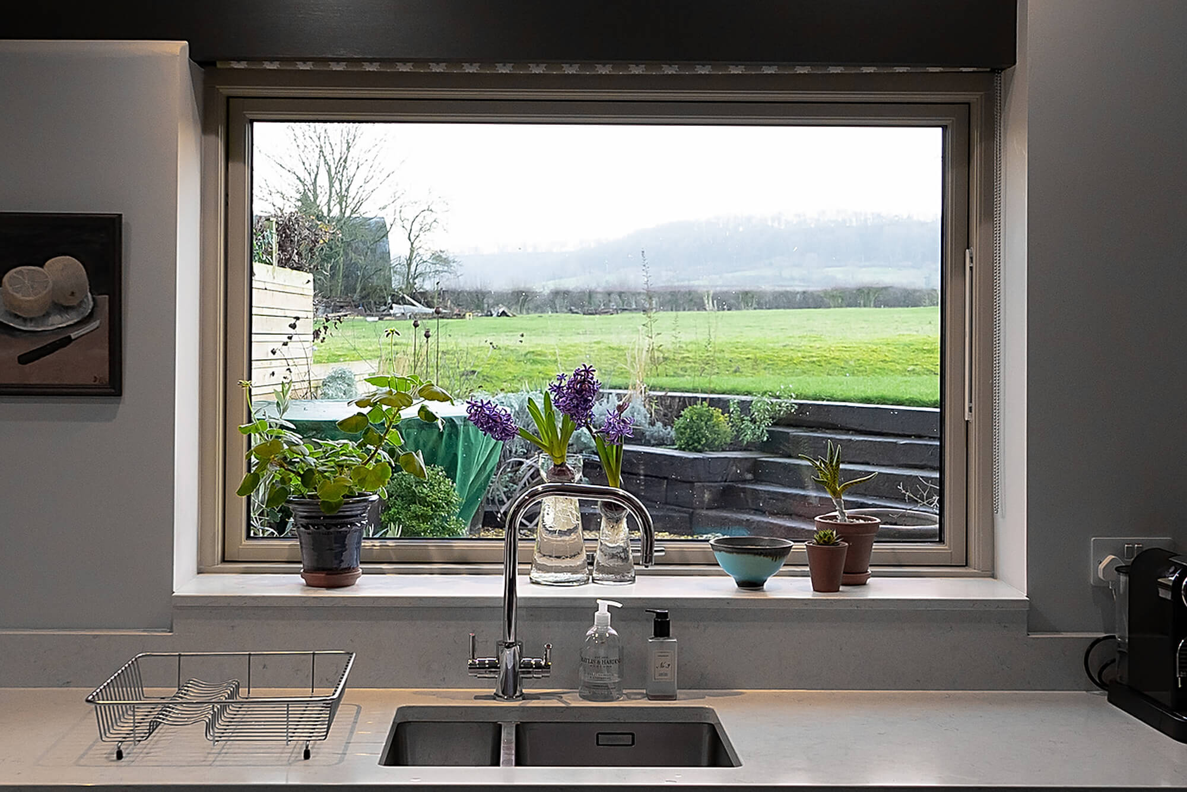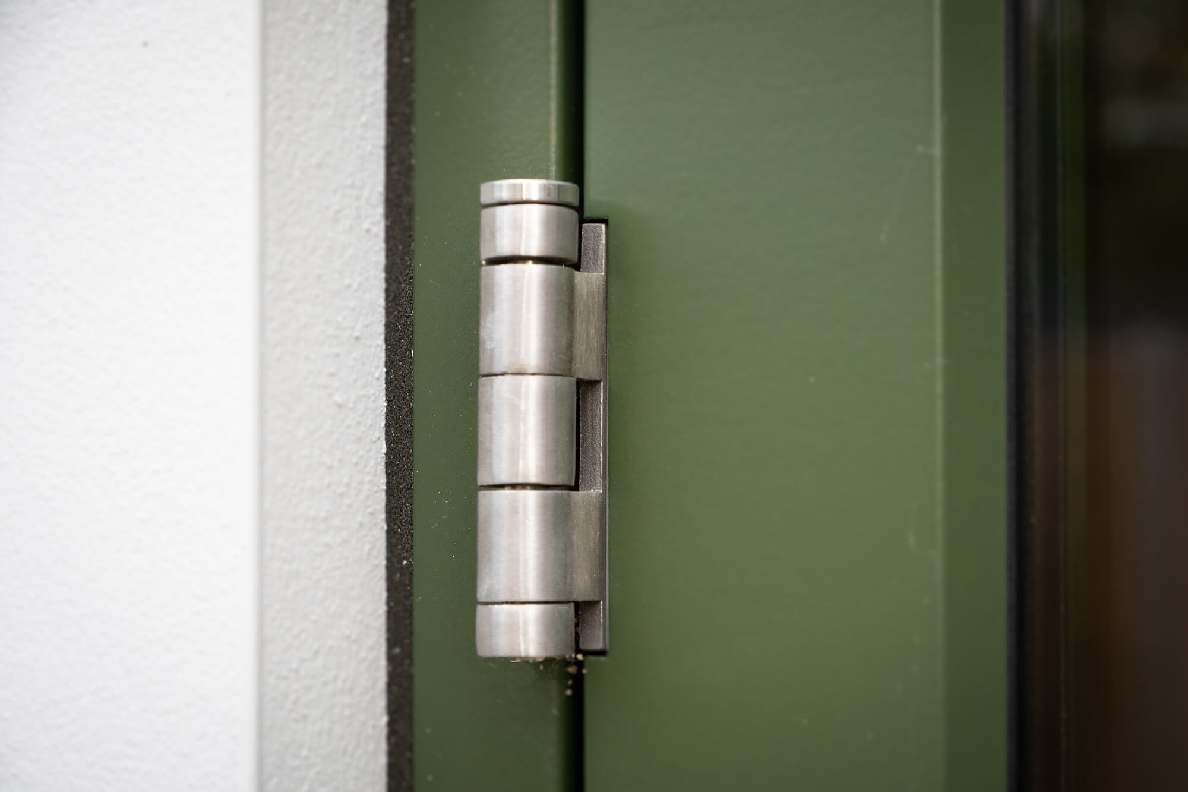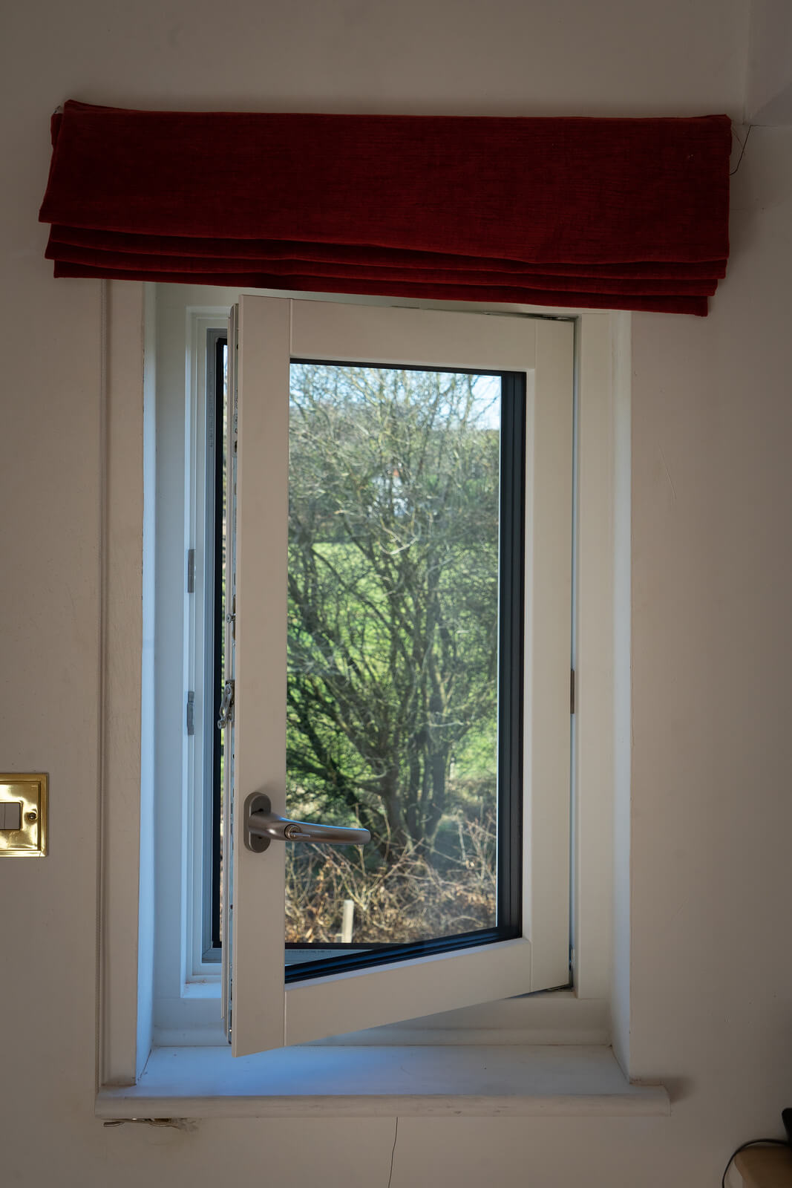The Importance of Airtightness and Conserving the Energy in your Home
Airtightness is a measure of the leakage of air from your home and, whilst many window manufacturers focus purely on U values, the importance of airtightness is just as important. In fact, in terms of ensuring the energy which you put into your home stays there, it’s arguably the most important factor.
A warm winter coat is ineffective if the sleeves, collar, zip and pull string don’t prevent that all critical layer of air from escaping. Windows and doors very much form one of the critical pinch points in keeping the critical air mass within the home from leaking out.
A Good Uw Value Doesn’t Necessarily Mean Good Airtightness
A Uw value calculation is quite thorough: it combines the outer frame, the opening casement, glass, glass spacer and ratios between all those elements. But it doesn’t calculate how well all those things seal together. So it’s entirely possible that a window has the best U value compared to anything else you’ve looked at, whilst having a terrible seal between the frame and the casement, so all that potential for retaining heat is immediately ruined.
The U value of the door or window as a whole: check your window’s Uw value! Aim for 1.2W/m^2k for windows in a new build, and 1.4W/m^2k to achieve the requirement for a renovation.
The air tightness class of the door and window: Back in 2006, building regulations were introduced setting out the air tightness standard of 10m³ change per square metre of floor area in the home. This was largely driven by the volume housebuilders and their poor standards of building and low quality windows and doors.
The volume housebuilders have always had a huge voice in the consultation process for defining what building regulations are realistically achievable. With the growing number of clued-up self-builders and renovators building closer to Passivhaus or Enerphit standards, larger scale house builders have had their cover blown.
Airtightness Classification
A Passive House’s airtightness must be demonstrated with a pressure test wherein the allowable air change cannot exceed 0.6 times a room’s volume per hour, and the pressure differential is limited to 50 Pascals.
For those airtight-conscious among us, the buzz-phrase of “Class 4 airtight” is the one to look out for. This means the window or door has been tested to the highest currently available bracket: both positive and negative pressures of 600pa.
At the other end of the spectrum, we have brush seals shown the image below. This one is part of a plastic sliding sash window; these seals don’t have pressure applied with the closing mechanism in the same way an outward opening window would.
Controllable Airtightness
We should consider what happens to a home if it were completely airtight, as this can actually be a situation that leads to a very poor living environment. A new update to UK’s building regulations suggests that we should be quite worried. Trickle vents are now compulsory when replacing a window (except for a couple of rare circumstances) because it’s highly likely that a new window is going to be more airtight than the unit it replaces. In such a house, new building regulations suggests we will have got used to living with the old windows creating so many draughts, so we will forget to open new windows to let fresh air into the home. Hence, background ventilations should be left open to provide constant airflow.
Since this creates a rather huge contradiction with new regulations also wanting far better insulating and airtight homes, it’s best to explore this further.
Suddenly providing a customer with a situation where their home becomes perfectly airtight is actually a terrible idea if they aren’t provided with the means to control it. Condensation inside a house isn’t always caused by poor windows but, since condensation will form easily on the coldest surface nearby, a poorly-insulating window shows the symptom of the overall problem far more easily. The actual cause behind condensation is too much humidity in a room. And removing airflow via airtight products will only make that problem worse.
So, honestly, this new building regulation (that ultimately recommends cutting a lot of holes through the window frame to provide airflow) is indeed an effective solution to humidity problem. Perhaps obviously though, it creates another problem in the process: your home is now retaining far less heat when you want it to, and you’ve arguably wasted a lot of money on high performance windows because they’re now unable to achieve their performance promises, due to all the vents cut through them…
Therefore, the solution we really need is a method or system that allows us to control both humidity and airtightness together. Here are two ideas:
Mechanical Ventilation and Heat Recovery
In fairness to building regulations – this is mentioned as an alternative, but it sadly reads as though it were an afterthought. MHVR (Mechanical Ventilation and Heat Recovery) systems are fantastic in newbuilds and, whilst require more work to install, they can work in renovations too. The whole idea is that heat is able to move in, out and around the building wherever it’s needed, via ceiling ducts throughout the house. This is technically a form of background ventilation, so you officially don’t need to have (and really shouldn’t have) trickle vents alongside MVHR.
Most systems are clever enough for you to be able to tell it whether you want the house to stay hotter or become colder, and how quickly you want to achieve that by making the system work harder for a period of time. For example, in summertime when the night is a lot colder than the day, you can make the most of that: as soon as it gets colder at the end of the day, turn the MVHR to maximum on the cold setting. Leave on overnight, and then turn it to minimum in the morning to prevent heat from outside being pulled in.
Clearly, this is the perfect solution. You have both controllable ventilation and controllable airtightness. Surely there’s a downside? Well, yes. It’s expensive, and you need to set aside space in the house. The main unit can be quite large, so will want to either be in a loft, or potentially have it’s own room. And, of course, all the ceiling ducts have to snake around the house somehow. So it’s definitely not a solution for everyone.
Listening to Danish Advice and Using Airtight Windows as Intended
For a less high-tech solution, we turn to Scandinavia. Especially Denmark, as their climate is conveniently similar to our own, and their building regulations are so far ahead that the majority of windows on sale in the UK are not allowed to be used under any circumstances in Denmark.
To quote one of factories on the West coast of Denmark, they’ve correctly pointed out that even the most airtight windows can still be opened. Even if your home had absolutely no ventilation at all, you could still maintain a healthy environment with fresh air entering the home regularly. They recommend:
- In the morning, windows in all rooms should be opened to bring fresh air into the home. 20-30mins should be sufficient
- During the day, try to air occupied rooms 3 or 4 times for 10-15mins
The 2nd bullet point might initially sound a bit awkward, but remember their advice assumes an average sized family are living in the house. If each person opens a window during or after taking a shower, and windows are opened during or after cooking, this easily creates a lot of fresh air exchange.
All in all, controllable airtightness is where it’s at. Both draughty and perfectly sealed-up homes create different issues. So thought process is fairly simple: consider how you can make a home as well insulating and airtight as possible. And then make sure there are measures or a method in place to enable you to maintain a healthy and well-ventilated living environment when required.
Contact us!
For any questions about our products and services, or to get your quote,
please get in touch by phone, email, or using our in-browser contact form!
Leamington: 01926 935 607
London: 0203 633 0476
E-mail : sales@enlightenedwindows.co.uk
Contact Form: Contact Us



