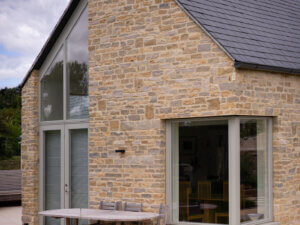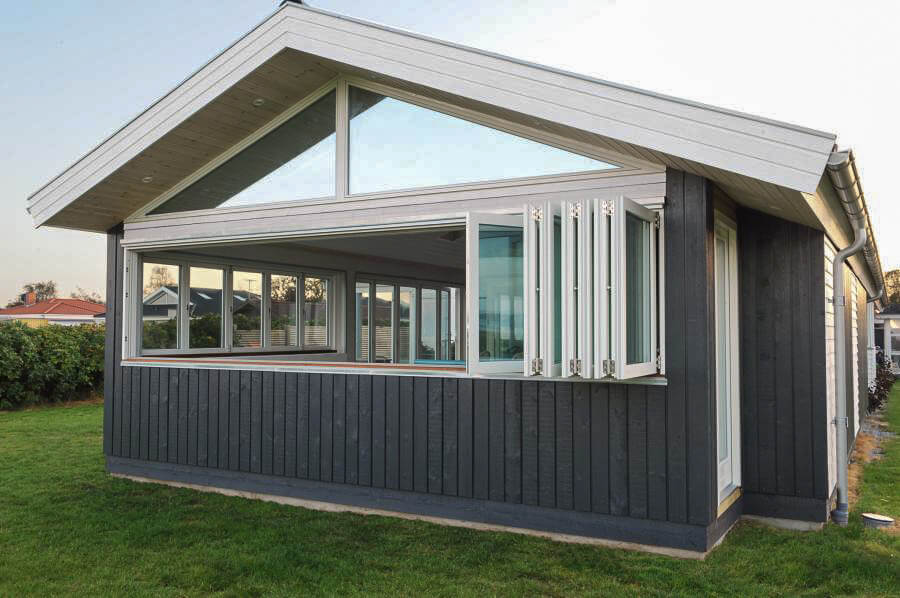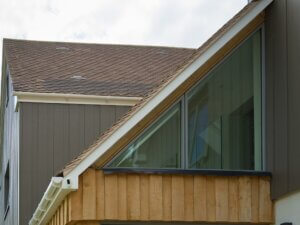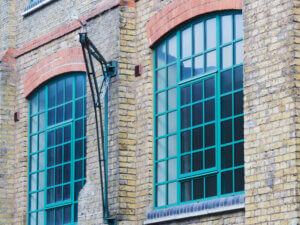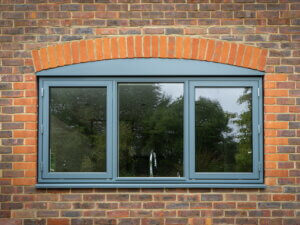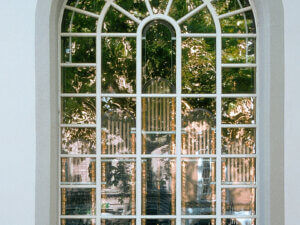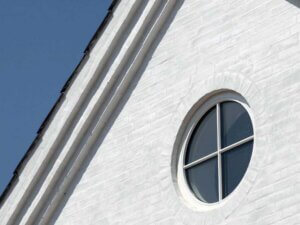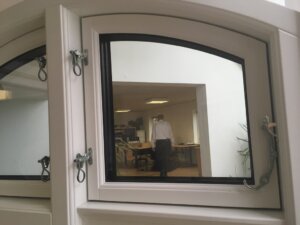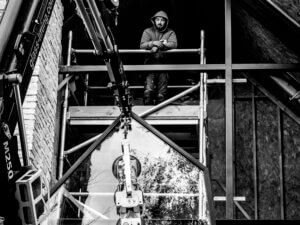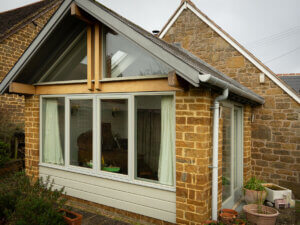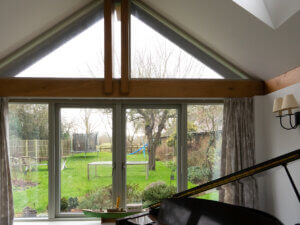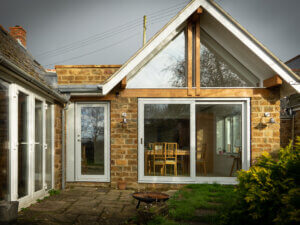Even if it was just in-passing, you’ve probably seen some not‑rectangular pane of glass involved in a house somewhere. The idea falls in and out of favour as architectural design and general building practice evolves, but will almost certainly continue to be introduced into more bespoke newbuild homes for the foreseeable future to generate that “wow-factor”.
There are many types of angled or curved windows to encounter, and they can exist for very different reasons:
Triangular Angles
Aside from the fact that it looks interesting and fancy, there are practical and quality of life benefits.
An increasing number of homes are utilising what would otherwise be loft space – just storage areas at the top of the house for gathering dust on the Christmas tree box.
Most commonly, these spaces are converted into top-floor bedrooms: dormer windows stick out the side of the angled roof to create the illusion of increase head room and a far better view out compared to a rooflight. However, the opposing gable ends of often left blocked up… Among other reasons, this is partly due to it being fairly pointless trying to insert a rectangular window in a triangular space – there just isn’t any room. But create a triangular unit that matches the roofline, and almost the entire gable end could feasibly be opened up and provide a huge amount of light and ventilation to that new room.
Alternatively, it is becoming common to open the loft space to the floor below, making a room feel enormous, thanks to a much higher ceiling, but it comes with the same problem of squeezing in an extra “normal” window to allow more light to enter the new space.
Arches
Arched glass windows and windows with arched heads exist through tradition. It’s important to understand that windows are not structural elements: they shouldn’t support your home in any way at all, and it’s dangerous if they accidentally start doing so… Luckily though, even builders working hundreds of years ago understood that glass shouldn’t hold up a building. And builders thousands of years ago discovered that an archway is an incredibly convenient self-supporting solution for when a hole needs to exist underneath a heavy structure.
Combine those two, and it’s easy to see why lots of older buildings and traditionally-inspired new homes have these curved arches. Obviously, we now have lintels which can support the bricks above.
If your home has arched windows, there are two ways to fill these naturally-solid structural openings:
A separate arched head section: Easy, cheap (relatively). This is the solution where the glass and the main body of the window is a simple rectangle, but we add a section of profiled, curved timber above that window. Since it’s just a length of timber, this curve can be precisely cut during the installation.
A fully arched window: Difficult, expensive. When the actual window is curved, that means curving the outer frame, matching that curve to the opening casement and matching that curve to the glass. And all those items need to created at the factory – many miles and often countries away from the building. However, like most expensive and complicated products, getting this correct will result in the best solution.
Can Angled or Shaped Windows be Openable?
Maybe! Most importantly, you need to think about how they’re going to be hinged. Almost all these shaped and angled windows will be side-hinged because placing a hinge at an angle or on a curve doesn’t really work. In the worst case, forcing a tilt-turn hinge on an angled unit would literally tear the mechanism apart if you tried to create it.
The hardest window to figure out how to open (and therefore the easiest to see the problem) is a completely circular porthole-style window. Assume it has a hinge, then it could only have one because having more than would mean it’s trying to pivot on two completely different angles at the same time (impossible). Since it can only have one hinge, and modern windows are fairly heavy (it’s rare that we order something less than 40kg), then it needs to be a quite hefty, strong and large hinge to deal with the weight. This might not be physically possible…
Expand that to arched windows: such an item cannot have a hinge on the curved top, because it would conflict with any other hinge on the side.
So, we can only hinge these types of windows on independent side hung hinges on a straight, vertical lengths of frame. Therefore, guided hinges and tilt-turn hinges simply don’t work.
An Alternative Route
So far, we’ve only talked about fully-assembled windows: glass within a frame, frame installed into the building. Sometimes, the easier and cheaper solution is simply to install glass straight into the building…
Building a proper window in an abnormal shape comes with the complexity of many different items trying to match that abnormal shape. For example, on our Danish composite products: the glass, the outer frame’s timber, polyamide and aluminium; and the opening casement’s timber, polyamide and aluminium must all line up correctly. Complexity means cost. So only needing to manufacture the glass can be beneficial.
In this situation, the window must obviously be fixed, and the building’s structure must be prepared to have that glass installed. Most commonly, we see a solid kiln-dried oak structure used to house this direct-glazing.
Importantly, it’s essential to make sure the oak is fully prepared for use and settled before inserting the glass. If the oak were to continue moving and settling with the glass tightly fitted, this has fairly predicable consequences…
Final Points to be Aware Of
- Tight, acute angles: on triangular windows, a tight angle drawn on an architectural drawing might be too tight… All factories have manufacturing limits, and trying to squeeze a 5 degree angle into a complex frame may be physically impossible to create
- Weight: similar to the question of how far you can lower a length of rope into a well before it breaks, we can’t stack non-structural windows infinitely on top of each other… There’s a popular arrangement where an angled or arched fixed window is placed above a door – normally fine! But the larger and heavier that becomes, the more likely that an additional structural beam will need to be added. Consider especially the case of a top-hung bifold door, which needs a completely solid support above it at all times – this type of door will absolutely require a thick structural beam separating it and any angled element above.
Contact us!
For any questions about our products and services, or to get your quote,
please get in touch by phone, email, or using our in-browser contact form!
Leamington: 01926 935 607
London: 0203 633 0476
E-mail : sales@enlightenedwindows.co.uk
Contact Form: Contact Us

