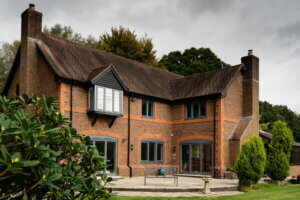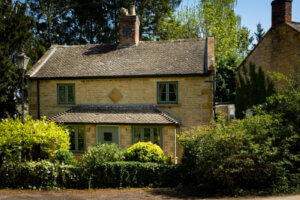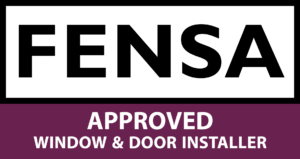Choosing a Glazed Frame Door
We split all of our doors into two categories: frame and panel doors. These names refer to the manufacturing method of the unit. For frame doors: these have an outer frame that is designed to be split into sections by other frame pieces. Normally, the space left behind is then filled with glass, or a panel.
Frame doors utilise a very traditional door manufacturing method, so all of our Danish and German factories have the option of creating them. It is almost always the more cost-effective option.
Alternatively, we have panel doors, where the whole opening section is constructed from a single panel.
All of the designs shown below are simply examples. We don’t have a set design list because every item is bespoke to the customer. If you can’t see anything similar to what you would like, please do call or email us to ask if it’s possible to create.
Designing a Door – by splitting into sections
The base of every glazed door is a fully-glazed outer frame without any styling features at all. This may be exactly what you need! Minimalistic design, and very cost-effective.
If you would like something more than that (and most people do), you can add as many vertical and horizontal bars as you like, and there are different bar thicknesses to choose from too. Each section of glass can remained standard clear safety glass, or become a panel, or a privacy pattern of your choosing.
Choice of Glazing or Panelling
- Clear glazing
- Patterned translucent glass
- Emalit glass
- High density fibre panel
- Medium density moulded fibre panel – for a more traditional look
Mid-rails and Letter Plates
A midrail is essentially a horizontal bar on a door but, specifically, one that is thicker than a standard option.
This thicker bar provides a solid mounting point for an insulated letterplate. Our standard letterboxes have a satin chrome finish (matching the handle), and some of our manufacturers offer an upgrade to the interior housing to suit a Secure-By-Design project.
Timber and its requirements
Glazed doors from us are always 100% slow-grown Nordic pine timber on all frame sections – engineered timber using the process of finger-jointing. And we can offer guaranteed knot-free heartwood: high density wood from the centre of the tree.
Timber doors do require maintenance, and we recommend that you should expect to need to re-paint every 5 years. If you would prefer a maintenance-free solution, we offer aluminium-clad timber – where the external face is protected by powder-coated aluminium. This will never need repainting throughout it’s over 80 year lifespan.
Popular Ideas: top half glazed, bottom half panelled
One of the more popular ways to design a main entrance door is to let as much light in at the top, and a solid lower panel can hide incoming post and outgoing parcels. This design also creates the opportunity for lots of different design combinations. Glazing bars and moulded panels can be used to great effect to produce a more modern or more traditional door as required.
Almost Anything is Possible
Whilst we have a large selection of photos and designs to look through, and you’re very welcome to choose something you like the look of or something we recommend, there is a huge amount of flexibility to create almost anything you have in mind. If the drawing on your quote doesn’t look exactly how you thought, feel free to ask us to make a change.
With hundreds of RAL colours at your disposal, many glass patterns, many panel designs and many glazing bars at your disposal, hopefully we will be able to manufacture exactly what you require.
Looking for more ideas?
Why not take a look at our recent project galleries where we’ve curated galleries for many of our favorite projects with a range of home designs and products.
Contact us!
For any questions about our products and services, or to get your quote,
please get in touch by phone, email, or using our in-browser contact form!
Leamington: 01926 935 607
London: 0203 633 0476
E-mail : sales@enlightenedwindows.co.uk
Contact Form: Contact Us



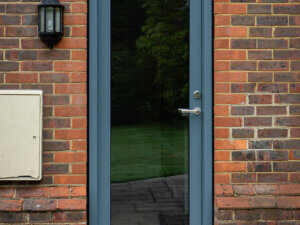
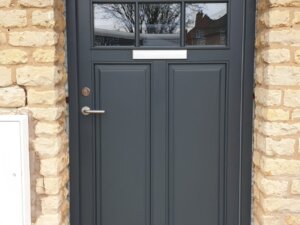

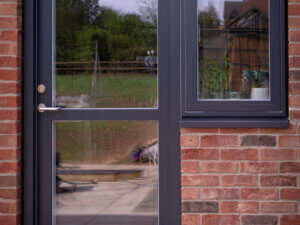
 Glazed Door 3
Glazed Door 3 Glazed Door 4
Glazed Door 4 Glazed Door 5
Glazed Door 5 Glazed Door 6
Glazed Door 6 Glazed Door 7
Glazed Door 7 Glazed Door 9
Glazed Door 9 Glazed Door 11
Glazed Door 11 Glazed Door 12
Glazed Door 12 Glazed Door 13
Glazed Door 13 Glazed Door 15
Glazed Door 15 Glazed Door 19
Glazed Door 19 Glazed Door 20
Glazed Door 20 Glazed Door 16
Glazed Door 16 Glazed Door 17
Glazed Door 17 Glazed Door 18
Glazed Door 18 Glazed Door 21
Glazed Door 21 Glazed Door 22
Glazed Door 22 Glazed Door 25
Glazed Door 25 Glazed Door 26
Glazed Door 26 Glazed Door 27
Glazed Door 27 Glazed Door 28
Glazed Door 28 Glazed Door 29
Glazed Door 29 Glazed Door 30
Glazed Door 30 Glazed Door 23
Glazed Door 23 Glazed Door 31
Glazed Door 31 Glazed Door 32
Glazed Door 32 Glazed Door 33
Glazed Door 33 Glazed Door 34
Glazed Door 34 Glazed Door 35
Glazed Door 35 Glazed Door 1
Glazed Door 1 Glazed Door 2
Glazed Door 2 Glazed Door 8
Glazed Door 8 Glazed Door 10
Glazed Door 10 Glazed Door 14
Glazed Door 14 Glazed Door 24
Glazed Door 24