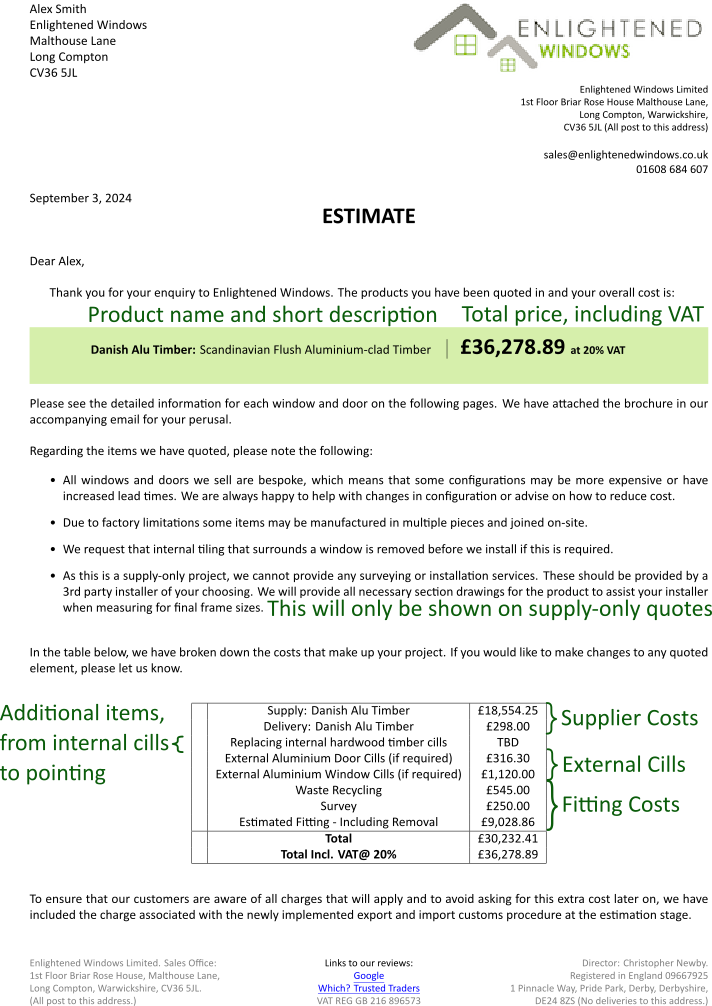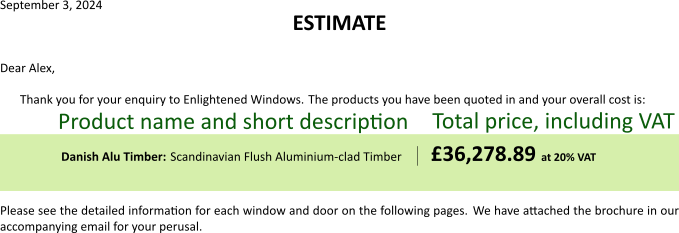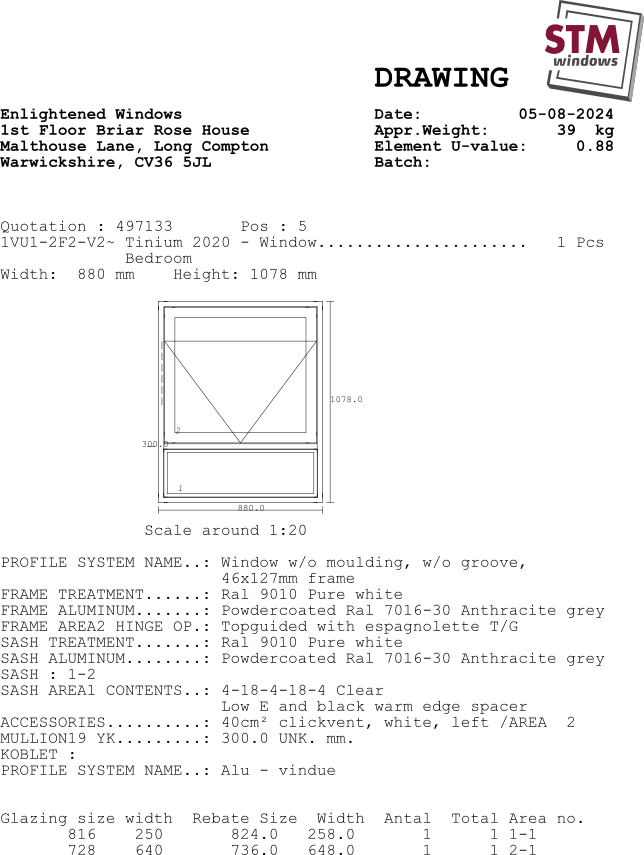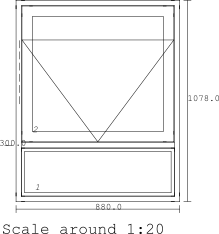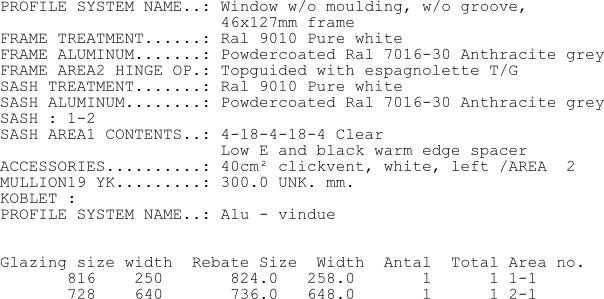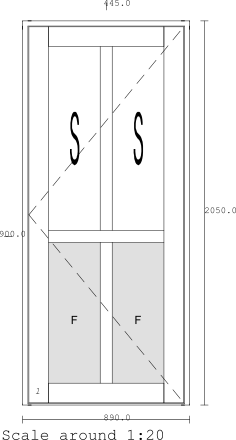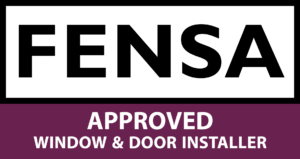Understanding Your New Windows Quote
How Do Our Quotes Work?
Providing a detailed window quotation for every project does have a downside: there’s a lot of information to wade through if you choose. We don’t believe it’s possible to provide an honest quotation for bespoke windows without taking the time to price up each part properly. As a result, we don’t follow the trend of a salesperson providing a price on the day of the visit on a clipboard; our initial quotations can take a week to price accurately for you.
As you’ll see, the resulting window quotes are rather comprehensive! We make sure the front page condenses everything down to the bare bones but, ultimately, we do try to include all important information. And this sadly can feel quite daunting.
But not to worry! In this guide, we’re going to break down everything that we and our manufacturers could throw at you in a set of paperwork. We’ll take a deep dive into our Danish manufacturer’s quote output, so understanding your Danish window quotations will have never been easier.
The Beginning
This initial green box also includes the true total, including applicable VAT with no hidden extras.
The Bulletpoint Notes
Some of our notes are consistent between nearly all of our quotes, but we also use this space to let you know about unusual things we may need to have completed before we fit, or other issues that you should be aware of. If we haven’t yet included something that we feel you will likely require, this is where we’ll tell you, and explain what further information we’d need to include it.
The Itemised Cost Breakdown
Our quotes can become quickly complicated; our example here is a relatively small one. On every quotation, we will itemise every part so you know where your total cost has come from.
The usual order that we display our breakdown is:
- Our supplier’s manufacturing costs, and their delivery costs to get the wrapped-up pallet from the factory to your doorstep
- Any Non-standard Extras:
- Special non-factory-fitted handles
- Internal hardwood timber cills (internal cills are not technically part of a window; external cills are)
- Arched timber heads (these are often used to save a huge amount of money when replacing arched windows)
- Non-standard colours if not included in the supplier price
- Fitting costs:
- Scaffolding, or the less expensive Scaffold Tower if we think these will be needed to keep our installers safe
- Survey (which will be there, unless you’re ordering off plan and having the window apertures built to size)
- Waste recycling, we recycle every part of the previous windows
- The fitting cost itself – this incorporates the time, the tools and the materials
- Customs clearance charges: these have been required for our European products every since the UK left the EU
- Finally, under the line, we have the sub total and a total including VAT
The Windows Themselves
These pages can be filled with jargon; we’re not going to get too much into it here as there’s a lot to cover, but we’re always happy to talk through a quote and anything you’re unsure of by phone or email is as much detail as you’d like. Ultimately, the factory itemise the majority of parts that they’ll need make every window – this ensures pricing accuracy from the very start.
- Starting at the top of the page: the quote date, that’s the last time it was updated – please bear in mind that all our quotes are valid for a maximum of 30 days
- Next, the item weight: much more important that you might think as fitting heavy items can require both scaffolding and lifting equipment
- The calculated U-value. This is not merely the generic u-value calculated for building regs, but the exact u-value based on the specific window you’ve configured, accounting for size, opening casements, and glass
Next, the Basic Information
- “Quotation:” this is your factory reference number; usually stays the same regardless of the number of alterations
- “Pos:” this is the identification for a specific window. If you’d like to change an item, this is the best way to explain to us which window or door needs adjusting
- On the second line, we’ve got “Tinium 2020” the product, and at the far right we’ve got “1 pcs” our quantity, we try to keep things to a quantity of 1, as most often none of the windows will be exact copies, but occasionally you will see higher numbers
- The third line is the more human-friendly name, in this case, a Bedroom – this helps when you’re checking through what you’d like to order, and for the installation.
- Finally, our frame size
The Diagram
All of our suppliers send to-scale or near-to-scale drawings when we ask for a quote. This ensures everyone can see the proportions, the layout and how they’ll open.
- Triangles, or arrows: these will point at the handle, with some nuances:
- If there are just two lines creating an arrow, it will be a traditional, visibly-hinged casement
- If the lines show a full triangle, it will be a guided casement with invisible hinges
- Arrows facing in opposite directions means it will be a fully reversible casement (one where the outside can become the inside for cleaning purposes)
- Tilt and Turn: the handle will always be on the side of the window, the extra upward facing arrow merely denotes that the window can open in two different ways
- Numbers and items very close to the diagram:
- To the right and the bottom, you can see there are measurements showing overall width and height of the item
- On the left, you can also see a measurement showing the vertical height of the horizontal bar
- Also on the left, you can see a set of dashed lines: this shows where the trickle vent will be positioned
- In the bottom left of each section of each window, there’s a number (1 for the lower frame and 2 for the top guided upper frame). These are used below to reference parts of the window if a particular section needs an adjustment.
The Details
This is where there is the largest potential to become a little lost… Building a top quality window is a complex job, and there’s a lot of information we need to know as the supplier (worth noting that this is the factory’s paperwork designed for both us and for our customers). Often, this level of information isn’t too relevant for the home owner. We summarise all important parts of this in our Final Customer Checks document (created at order stage)
- Profile system name: (note that w/o stands for without)
- “Moulding” describes the shaped edge profile on the interior of the window, a moulded profile is slightly more traditional compared to the standard square edges
- The “Groove” is a channel cut into the internal face of the frame of the window; we very rarely use this: it fixes the position of an internal cill without any adjustment…
- “Frame Treatment”
- This is the internal colour of the window frame (not the sash, that’s below)
- “Frame Aluminium”
- If you have an aluminium-timber hybrid quotes, this is the external colour of the window frame (also not the sash)
- Frame Area2 Hinge OP
- The frame area number denotes which frame we’re talking about (2, the top guided section)
- Further, this contains information about the opening mechanism: top guided means we’re guiding the top as it opens, thus the bottom is pushed outwards to open
- Espagnolette means we’re using a multipoint locking system
- (T/G = “Top Guided“)
- Sash Treatment: a “sash” is a part of a window that can open
- This is the internal colour of the window sash itself (frame 2 in this particular window)
- Sash Aluminium
- This is the external colour of the window sash itself (frame 2 in this particular window)
- Sash : 1-2, lets you know that the next item applies to both sash 1 and 2
- Sash Contents: glass time! This shows the glass you’re getting.
- 4-18-4-18-4: triple glazing, 3 layers of 4mm glass; argon fills the 18mm spaces inbetween
- Low E: softcoat low emissivity layer, reduces the heat lost through the glass by blocking certain parts of infrared spectrum, and cuts out almost all UV light
- Black warm edge spacer: the bar that goes around the edge of the inside of the glass unit is black by default
- Accessories
- A trickle vent, position noted above, and in white
- Mullion19 YK
- 19 YK denotes the type of mullion, this is the standard window mullion
- 300 is the distance from the bottom of the frame to the middle of the bar
- Profile System Name
- This is just a note to say it’s aluminium clad, which we knew as it said Tinium at the top. But it helps to be absolute about these things
- The Glass Items
- The final area is the technical glazing information. In the event of a glass pane getting damaged and needing replacing, this contains the relevant sizing information
What About Doors?
We went a little far into the weeds on the last one… so we’ll get straight into the differences when looking at this entrance door.
- First, we have the integral bars. These are larger glazing bars often used in doors which, instead of laying on top of the glass, it fully breaks up the panels. These transoms and mullions allow us to change which parts of the door are glazed and which parts have HDF or High Density Fibre panelling
- Sash:1 Sash Area1 Contents: this specifies the first glazed area of the door, this specifically is a HDF panel which fills the first and second areas (starting left to right, bottom to top)
- Sash:1 Sash Area3 Contents: this is the 3rd glazing area, these are triple glazed, toughened and laminated glass panes
- Glazing Bar13 YK: Bar13 here is the type of glazing bar, and 900unk mm describes the position of the bar, 900mm from the base of the frame
Door Accessories
- Steel doub.cyl: double cyl means it has two separate cylinders one internal and one external. cyl+thumb would mean there’s a key lock outside, with a thumbturn inside
- Rosette: two separate circular ‘roses’ which the handle and keylock are placed on, the other option here would be to have them on a large rectangular backplate
- Ruko Cylinders: this is the specific cylinder(key locking part) of the door. Ruko is a line of security products from Assa Abloy
- 3-point Fix lock: this describes the locking points used in the multi-point lock. There will be at one at the top, middle and bottom
Contact us!
For any questions about our products and services, or to get your quote,
please get in touch by phone, email, or using our in-browser contact form!
Leamington: 01926 935 607
London: 0203 633 0476
E-mail : sales@enlightenedwindows.co.uk
Contact Form: Contact Us



