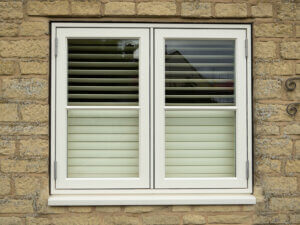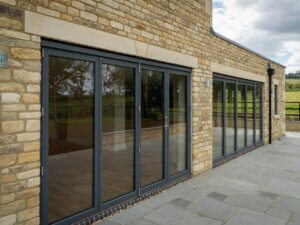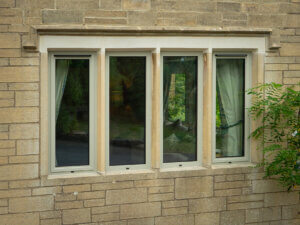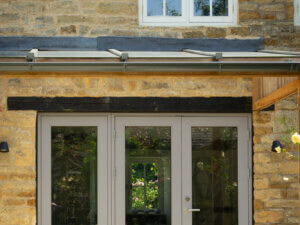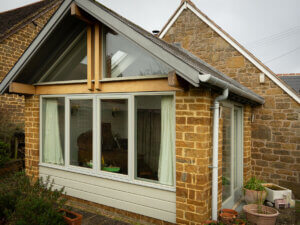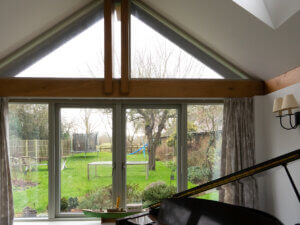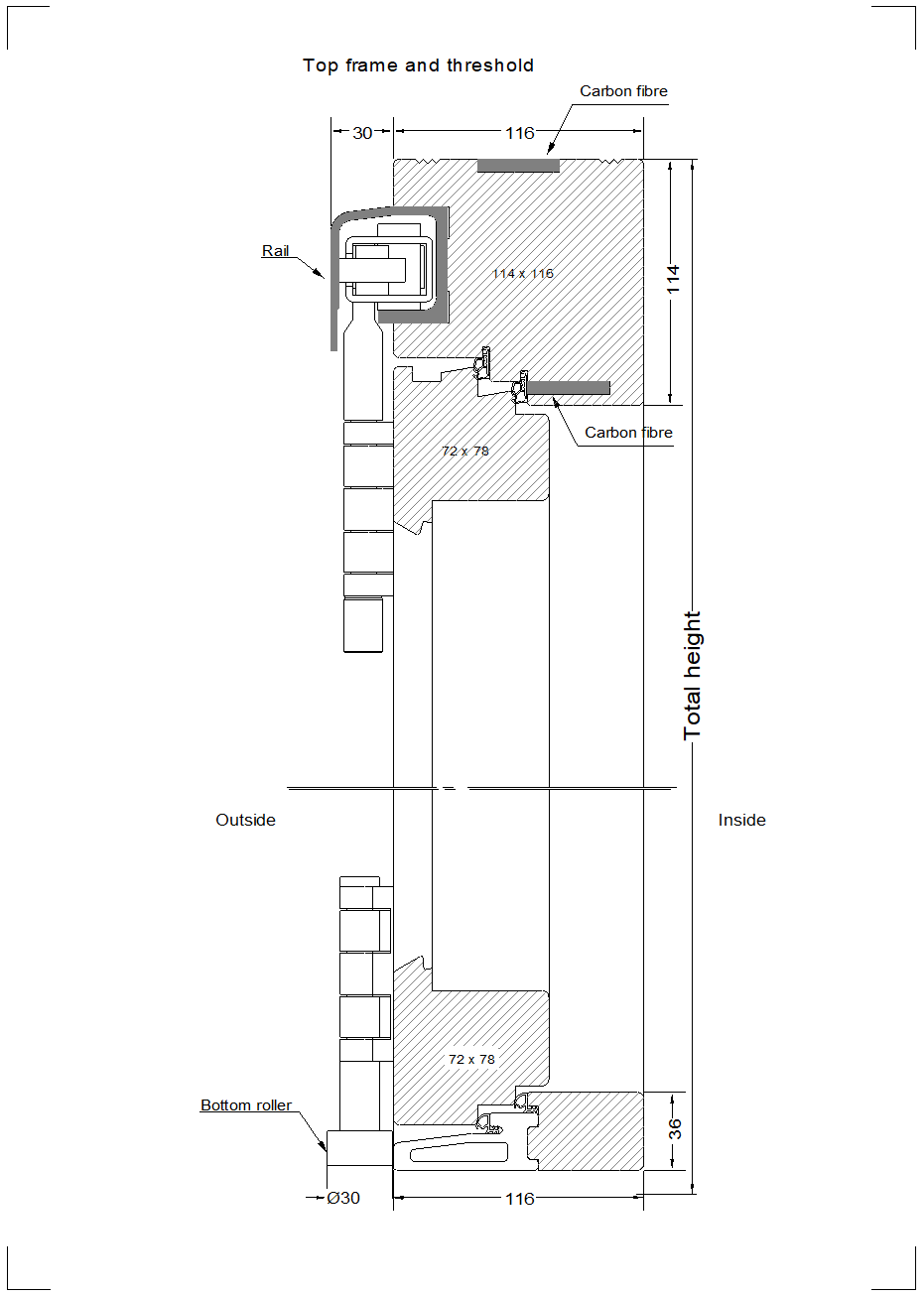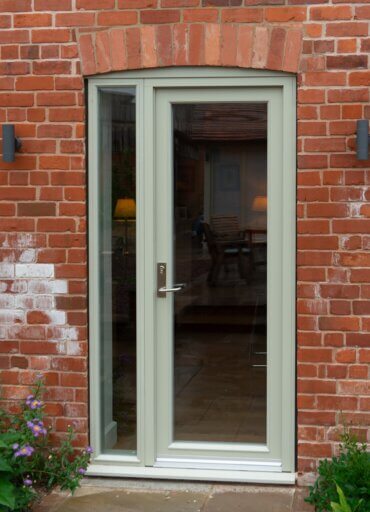Types of Window Lintels and Why You (obviously!) Need Them
We come across many renovation projects that most would describe as difficult or awkward, and we’re mostly very happy explaining why we’re allowing for the extra time and materials to deal with the issues, before getting on with the job…with one exception… If a house doesn’t have lintels, we cannot begin our work until that’s rectified by a builder.
Ultimately, glass should never be a situation where it’s trying to hold up any part of a building because…well…it’s glass… So, if we’re not absolutely certain that a building can carry its own weight after we remove a window, this is not a situation we want to be diving into.
Common Steel Lintels and Steel “I” Beams
If you’re reading this, it’s very likely this is the situation you’ll have on your home. The majority of homes built in the UK will have a roughly half-centimetre thick line of steel visible inbetween the top of the window and the start of the brickwork above. As a result of the popularity, this is an option that every UK builder will be well-versed in.
For longer spans, this thin plate of steel is sometimes not enough, which is when you’ll encounter the I beam situation. I beams are named for their shape: a flat top and bottom, connected by a longer brace between the two plates. Many sizes, many supporting strengths and plate add-ons are available.
Thick Concrete Lintels: Hidden and Exposed
Whether you can see them or not, concrete lintels are super cost-effective and have better corrosion resistance compared to steel. But can’t offer the same strength, so may not be suitable for larger openings. What we’d normally see is the actual concrete being hidden on the outside by some decorative timber, but a smooth concrete finish can look great on the outside too.
Along with stone lintel, we’d naturally be looking for cracks in the concrete to give us a general idea of how well an older concrete lintel is getting on.
Stone Lintels and Stone Mullions
Hugely expensive and pretty rare on modern homes. Stone lintels can look fantastically smart and help to produce great architecture, but are largely an unnecessary expensive in construction nowadays.
Expanding beyond a stone lintel: “stone mullions” are where entire window casements are encased within that structural stone on all sides. This is even rarer and even more expensive, but reached peak popularity at the same point as the crittall-style steel window option. Today, these renovation projects are often an annoyance for their owners because there aren’t many modern, well-insulating windows that are thin enough to squeeze into those old stone mullions surrounds.
Just like concrete lintels, it’s important to check stone lintels for any cracks or fractures. If any are appearing, a replacement is likely due.
Timber Lintels: mostly traditional oak beams
We see these a lot in UK countryside, in various states of disrepair! Interestingly though, some of the worst appearances will still be doing an amazing job. Timber lintels are weirdly similar to buying a high mileage car: yes, there’s risk with age, but an old oak lintel has had all the time in the world to warp, bend and swell out of shape. So, although it may not look great, the fact that it’s still doing the job it was designed for means it was clearly a very high quality product to start with.
Just like buying that high-mileage vehicle, when they’ve reached that point in their life, it’s best to seek an expert’s advice to determine whether it really does need replacing, or if it’ll likely be solid for decades to come.
It’s also worth saying that modern buildings are normally not allowed to have these installed… If you’re looking for a timber lintel appearance in your new home, it’s better to install a modern lintel, hiding it with a strip of that traditional timber as a decoration.
Glulam Lintels: rare in the UK, popular in Europe
In fact, so popular in Europe that it’s the only type of lintel that our Danish bifold door company have created a weight-bearing design table for. Yet they’re not an option that a typical UK builder would be familiar. Depending on the load-bearing requirement, they vary in size massively. Even up to half a metre in thickness.
As the name “glulam” suggests, these structural timber beams are created by gluing layers of wood together to create an overall stronger result.
“Help” when a lintel isn’t quite enough…
Our previously-mentioned Danish bifold factory are more interested in lintels than most. As their doors are hung from the top, Lacuna bifolds must be fixed directly into a lintel, and that lintel must hold the entire weight of the bifold as well as the building. When replacing an existing door in a house that certainly wasn’t built with that in mind, Lacuna realise it’s their problem to solve.
To provide far more strength up top, Lacuna have designed a supporting head frame with two lengths of carbon fibre running all the way across the top of the doorset. We still need lintel to direct-fix into, but the carbon fibre takes a lot of the strain off a lintel that would have no idea what it was being asked to do if a few hundred kilograms of glass were suddenly hanging off it.
No Lintel…and that’s okay?
No. Definitely not. Except in one particular case:
Arched brickwork creates an unbelievably strong, natural shape. And that’s why you see it everywhere on very old structures. In this case, and only this case where the correct geometry has been used, no other reinforcement is required.
Contact us!
For any questions about our products and services, or to get your quote,
please get in touch by phone, email, or using our in-browser contact form!
Leamington: 01926 935 607
London: 0203 633 0476
E-mail : sales@enlightenedwindows.co.uk
Contact Form: Contact Us



