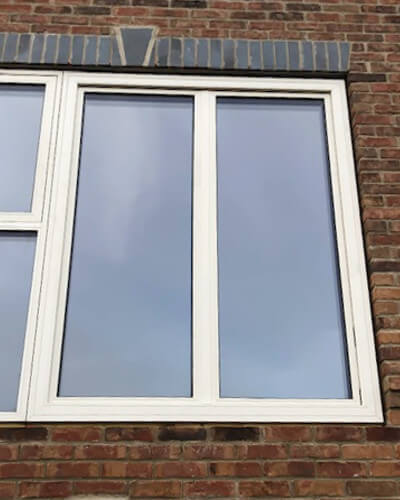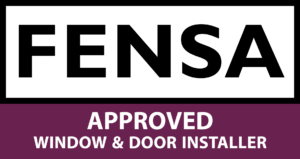Bespoke Scandinavian and German Doors
A door can be the focal point for your home – the front door is often the very first thing that anyone sees on arrival. Back garden patio doors can either help provide the ideal setting for a summer garden party or make life inconvenient when hosting a large group.
We recommend that you consider your doors carefully and make sure you are buying a high-quality, high-security and well-insulating product that will last for many years to come.
Entrance Doors
As the name suggests, entrance doors are mainly designed to be used at the entrance of a home. They use hardware that is designed to withstand regular opening and closing over a lifetime of cycles, and our doors come with security which is suitable for any home insurer and new-build property as standard. There are no surprises here: you will have a handle on both sides, a key-lock and options for letterboxes, spy-holes and other accessories. We can even offer automatic and smart locking systems. On the main door of a new build home, it’s important to have a low threshold.
The product shown in the photo is a bespoke Danish design to match our airtight sliding sash window.
Terrace Doors
In appearance, a terrace door will look almost identical to a normal entrance door. It will have the same outer frame, the same opening sash and the same hinges. However, its functionality is quite different. A terrace door handle points to the floor when it is closed, and is aligned horizontally when opening or closing. At any point when opening or closing, you can point the handle towards the floor, and the door will hold itself open at that point. This is ideal in the summer for doors leading onto a balcony, terrace, or into a sun-room.
These two choices – entrance or terrace – should be considered in every position where you have a single or a double door. Notably, there is very little difference in price, so it is very important that you consider how you will intend to use each room and each door.
As a general rule, if you will be using the door primarily to walk in and out, shutting the door behind you each time, choose an entrance door. If you foresee that a door will be left open to let air flow through or to open the house up for a garden party – choose a terrace door. From us, both can be manufactured in timber or alu-clad timber.
Panel Doors
Using the hardware from an entrance door (designed to withstand regular opening and closing over a lifetime of cycles), a panel or panelled door is a slightly more expensive alternative to a ‘normal’ entrance door. They are identical in function, but the differences are found in their style and material.
Entrance doors are created by hinging a frame within another frame, and adding bars within that inner frame into however many sections are needed for the design.
Panelled doors are created by hinging an solid PUR foam-filled block within an outer frame, and the required design is created by cutting out the shape.
Just like an entrance door, panel doors are often used as the main fron to door to a property: On a new build home, it’s important to have a low threshold for disabled access.
The product shown in the photo is the STM Tinium.
Stable Doors
Popular in older cottages, stable doors can be split half-way up so that you can open the top half, or open the whole height of the door. Similar to a normal entrance door, various arrangements of glass or panels can be configured. But, perhaps obviously, there must be a thick horizontal bar in the centre.
Depending on the use, stable doors can be made in either an ‘entrance’ or ‘terrace’ door form – so that the handle-operated brake can be included.
Our Danish stable doors (or ‘half-doors’ if you translate it literally) are only available as outward opening. This is best for both air and water tightness – the Danish put these factors at a much higher priority than most UK manufacturers.
The product shown in the photo is a bespoke Danish design to match our S Series.
Stable doors fill a very specific niche, so you are likely to already know if your home would benefit from one. Traditionally, a stable door is used in a room that doesn’t have enough opening windows, or may not have a window at the same elevation as the door. You could also use a stable door as a feature front door, but it is worth considering whether the extra cost is worth it for you personally. In our experience, we find that the vast majority of customers and homes simply do not require the addition of the half-opening-door, but they can also really lift the correct property.
A correctly-configured panel door can be equally traditional, using vertical grooves and a square cutout near the top which can very closely match a British timber front door. Equally though, the same product can be made to look incredibly modern. A vast number of possible glass cutout shapes and groove patterns make a panelled door a truly flexible product.
Window Doors
Window doors (or door-height windows) are relatively straightforward. Imagine a normal side-hung window which is the size of a door. That’s essentially all it is! The key advantage is the frame thickness which, being window-sized, is normally much slimmer than on an equivalent normal door. But the downside is that there cannot be a handle on the outside – only on the inside.
There is a little more going on behind the scenes besides the appearance. The frame and sash must be be strengthened to take the extra weight that a door-size will require. And the base of the frame will be converted to suit foot-traffic – either via a low-aluminium threshold, or a higher hardwood option.
Tilt-Turn Doors
As the name suggests, a tilt-turn door has the ability to either tilt open, or turn open. Here is how they work:
- Handle pointing to the floor = closed
- Handle pointing to the ceiling = tilting
- Handle pointing horizontally = turning
Technically, tilt-turns ‘doors’ are actually a form of ‘door-height window’. This is relevant, as it means that there is never a handle or lock on the outside, so you will only be able to open the door from inside the house.
The product shown in the photo is the STM Tinium.
Choosing either a window-door or tilt-turn door is relatively simple. Window-doors open outward, tilt-turn doors open inwards with the very useful tilt function. That is the deciding factor for most people.
Beyond that, frame thickness can also play a part. In most cases, a tilt-turn frame will be slightly thicker. Plus, most of our Danish manufacturers only offer triple glazing with their tilt-turns, which will also increase the frame depth. But this is product-dependant, so make sure you ask to ensure that you’re getting exactly what you want.
Sliding Doors
Sliding doors can be offered in a couple of different forms: either as standard sliding, or as ‘lift-and-slide’ – where the door is initially lifted up slightly before sliding across. Lift-and-slide is normally more expensive, but they often benefit from a smoother slide, as well as better airtightness.
All of our timber and aluminium-clad timber sliding doors are lift-and-slide as standard, with one moving panel sliding over one fixed panel. If more flexibility is needed, our aluminium-only options can span vast widths with multiple panels sliding in the same track.
The product shown in the photo is the Sunflex SVG83.
Bi-fold Doors
Bifolding doors are also a form of sliding door. They are made from three or more panels that fold open in a concertina effect.
Our top-hung bifold doors offer better airtightness and a larger usable opening than a normal sliding door. They also have the added bonus of including a main traffic door as one of the panels, so you can easily use part of the bifold as an everyday entrance.
There is one key rule for configuring a bifold door: the number of panels that join together must be an odd number. Otherwise, airtightness is compromised and the traffic door will not be possible.
We recommend an outward-opening bifold door for the best airtightness and insulation.
The product shown in the photo is from Lacuna in Denmark.
Getting back to basics, there are essentially four things that you should be considering here:
- Are insulation and airtightness your top priorities?
- When the doors are fully open, do you want to utilise as much of the opening as possible?
- Will you be walking in and out through the door quite regularly?
- Do you have enough clear space (either inside or outside) to swing open a door (less than 1 metre)?
If you’re answering yes to the majority of these, a bifolding door is probably best for you. If not, sliding is probably the best route. As with all of our products, every home and every person’s preferences are different, so this is not necessarily the final answer. Feel free to call us on 01608 684 607 and discuss your requirements.
Products | Entrance | Terrace | Panel | Stable | Tilt-Turn | Window | Sliding | Bi-fold |
| STM Tinium | ||||||||
| STM Sapino | ||||||||
| Unik Funkis Alu-clad | ||||||||
| German Composite Series | ||||||||
| German Timber Series | ||||||||
| Vrogum Svarre | ||||||||
| Vrogum Solborg | ||||||||
| Lacuna | ||||||||
| Sunflex |
Contact us!
For any questions about our products and services, or to get your quote,
please get in touch by phone, email, or using our in-browser contact form!
Leamington: 01926 935 607
London: 0203 633 0476
E-mail : sales@enlightenedwindows.co.uk
Contact Form: Contact Us













